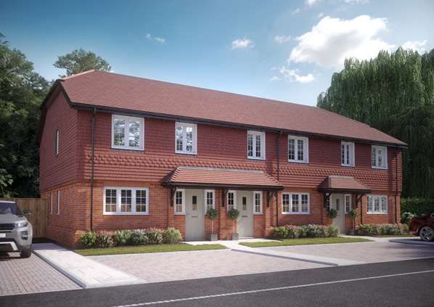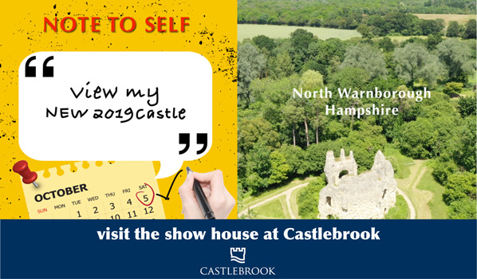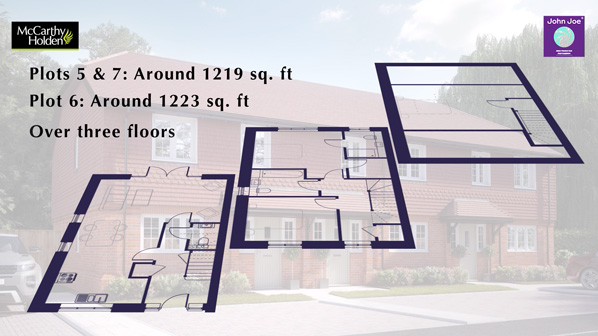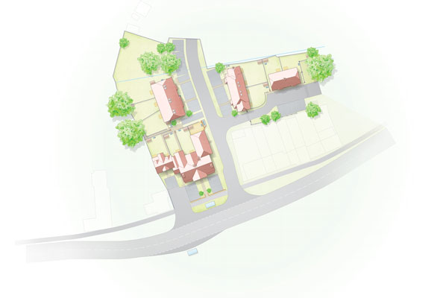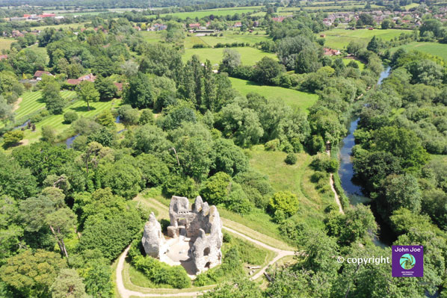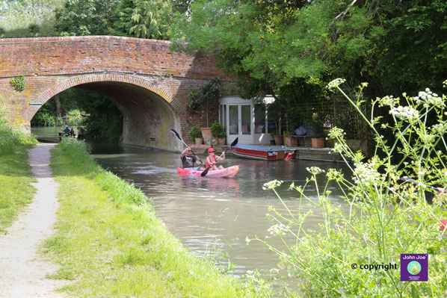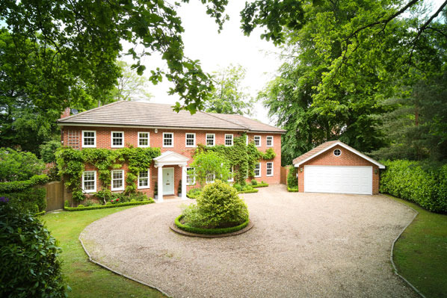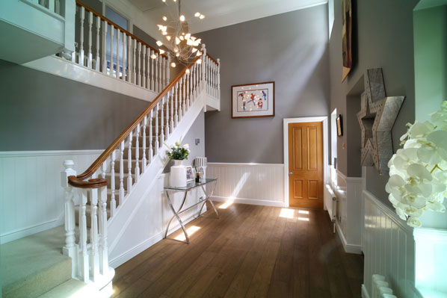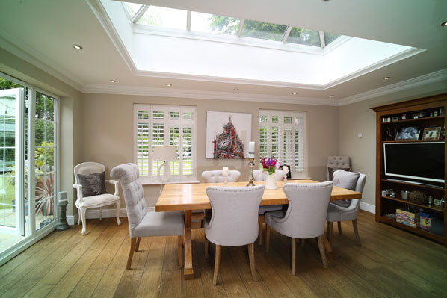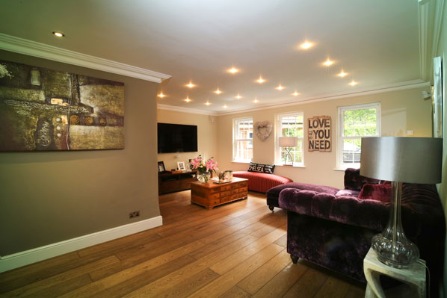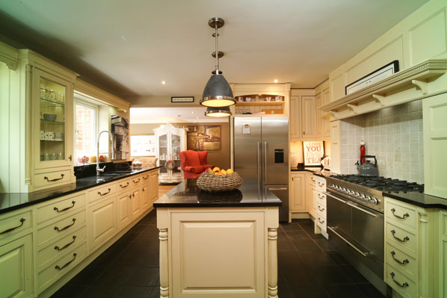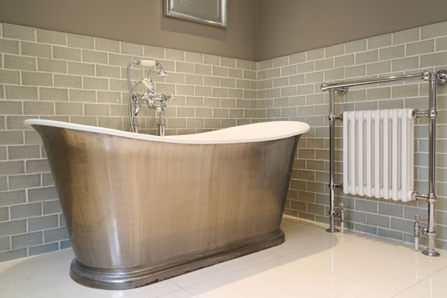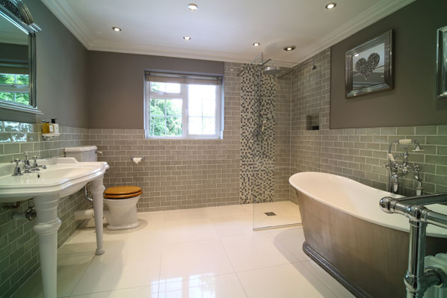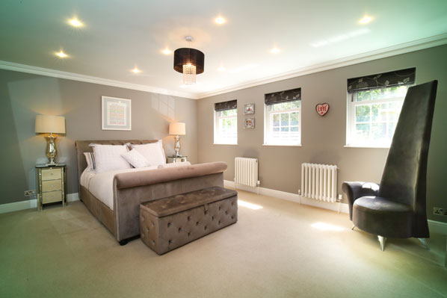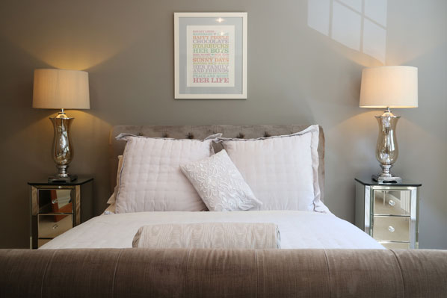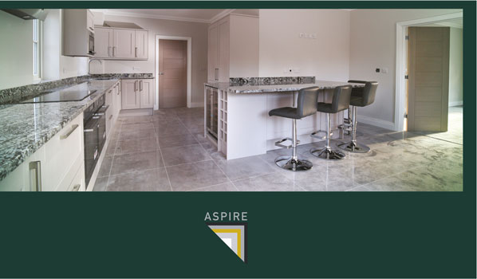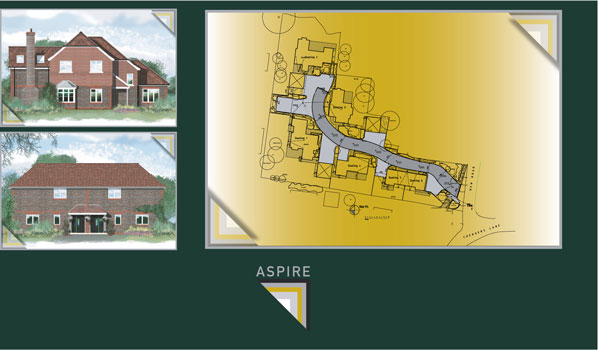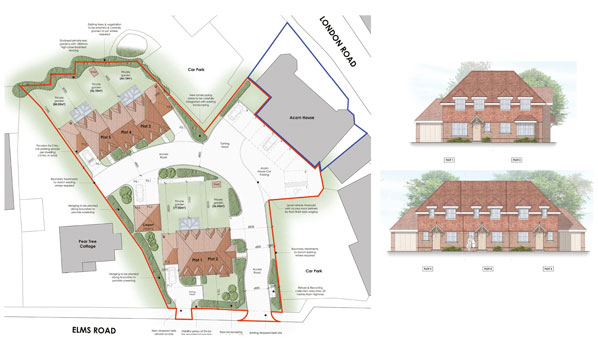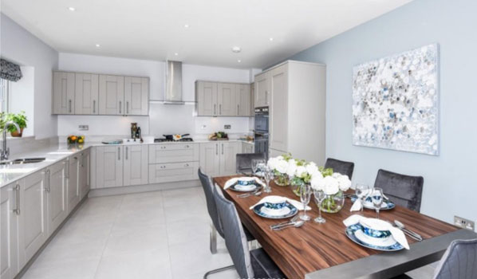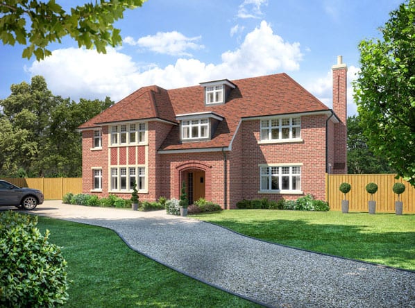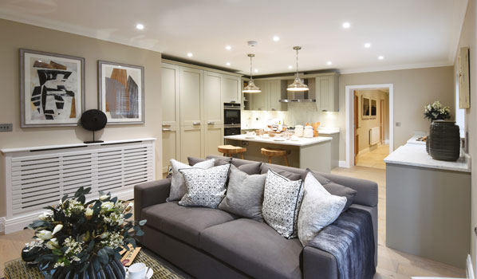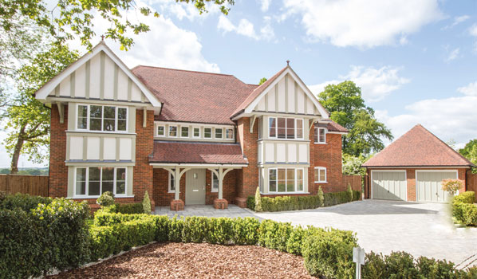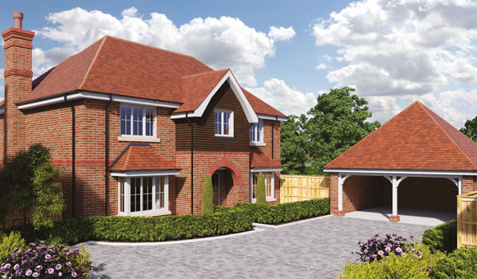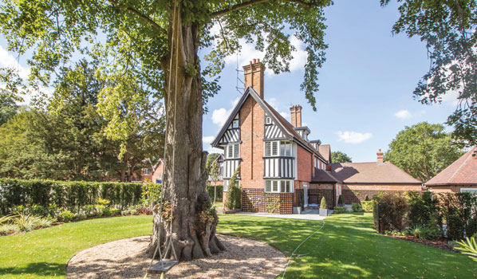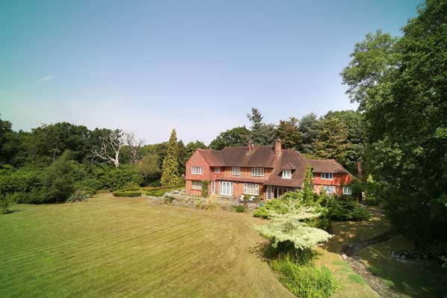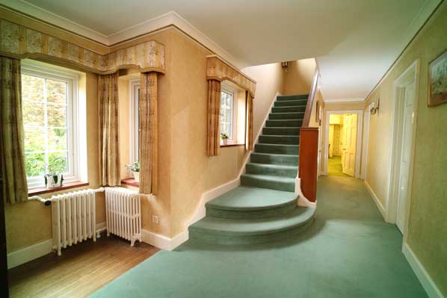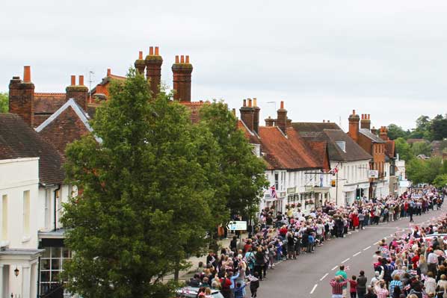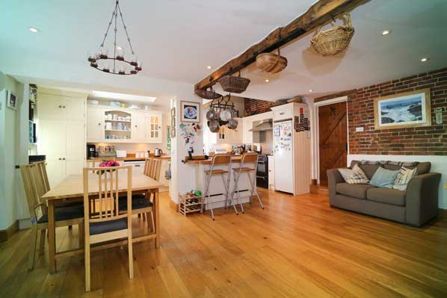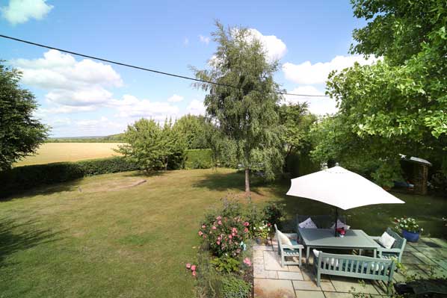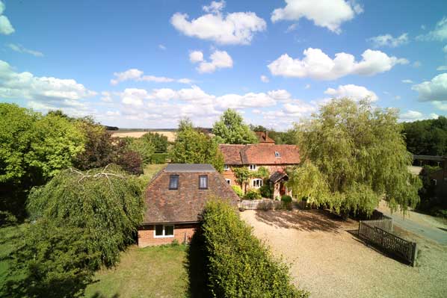On the 8th February T A Fisher will be releasing for preview sale plot one at their new development in Hook, Hampshire, their small quality development of only 5 new build homes.
Number one at Acorn Grove(temporary site name) will be selling at a guide of £525,000 and we are delighted to provide this news item early.
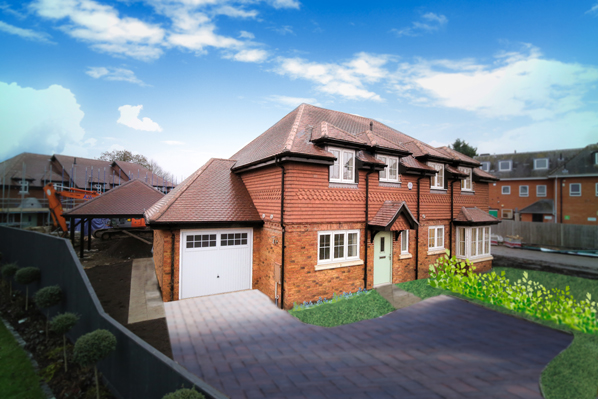
Plot One Preview Day 8th February
This property is a superb new semi-detached house, providing almost 1,100 sq. ft. of space, with the added benefit it’s own driveway and garage independent from that of the main development.
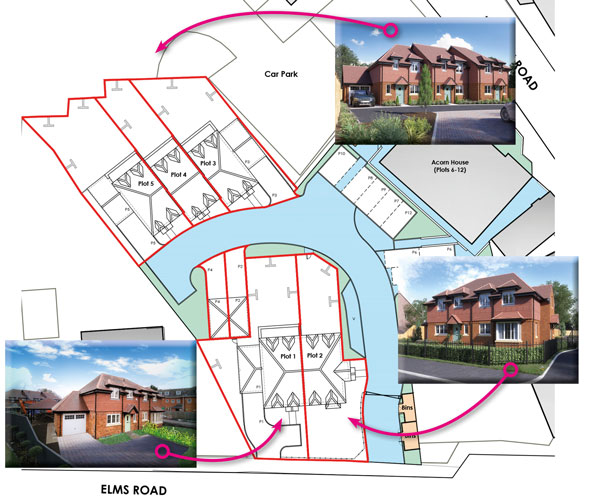
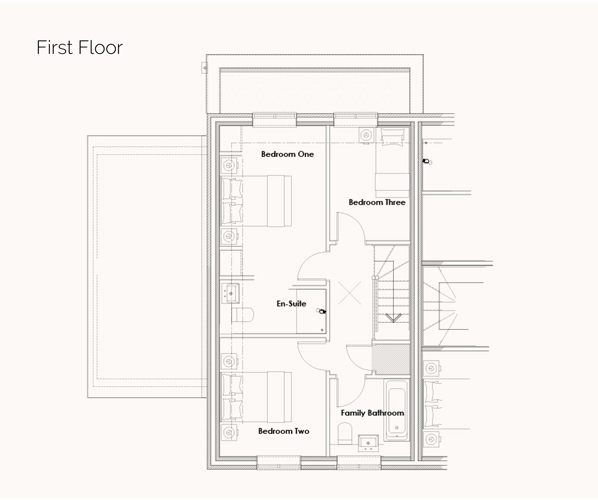
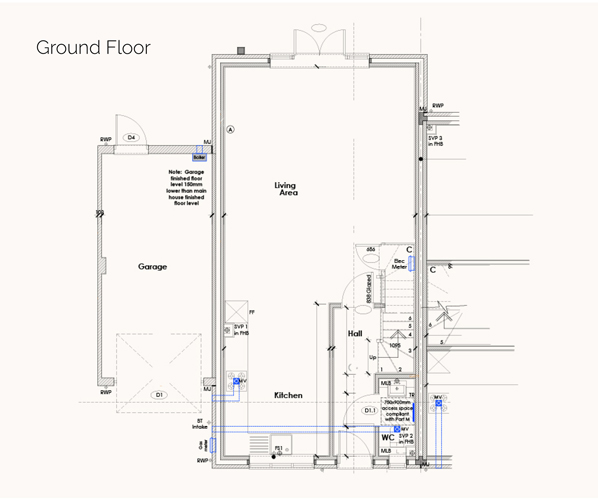
The quality of the TA Fisher build quality can be seen at their site in North Warnborough, so for insight into the T A Fisher approach to building superb homes take a look at the video below showcasing the show house at Castlebrook.
The specification will differ at the new house in Hook, but this will give you some valuable insight into the build quality of a T A Fisher new home.
To Be Released For Sale Later In 2020
Plot 2 at this site is another set-detached house and plots 3 to 5 are distinctive terraced houses which will also be released for sale later in 2020.
The CGI images are shown below.
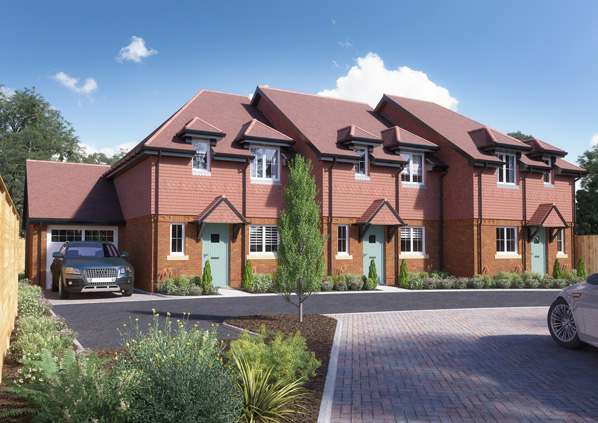
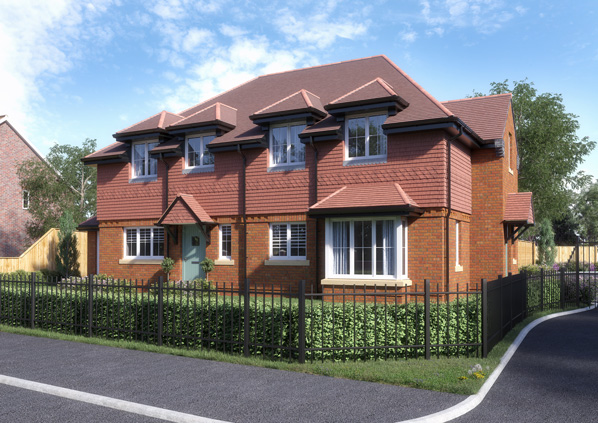
To view plot one at our preview event, please telephone 01252 842100 or 01256 704851 to arrange a viewing.

