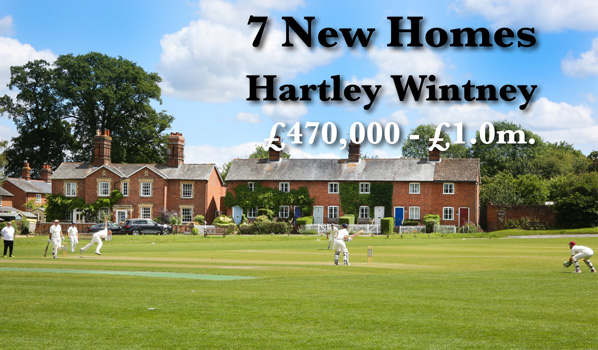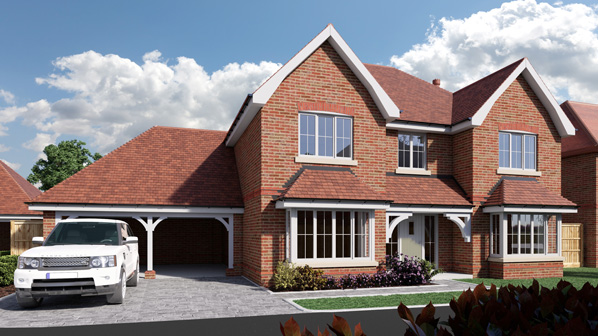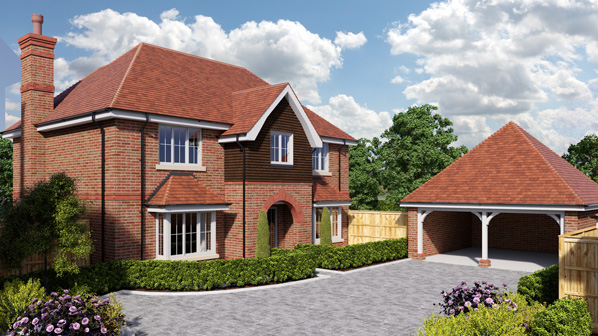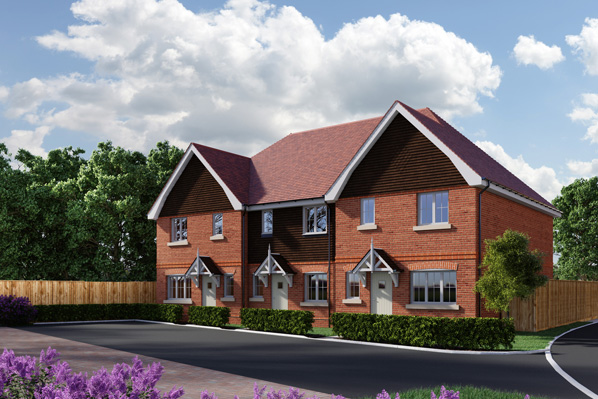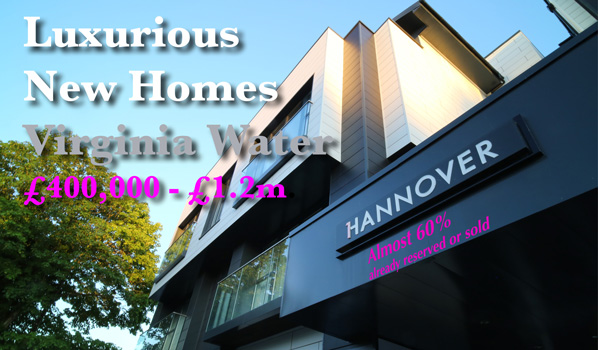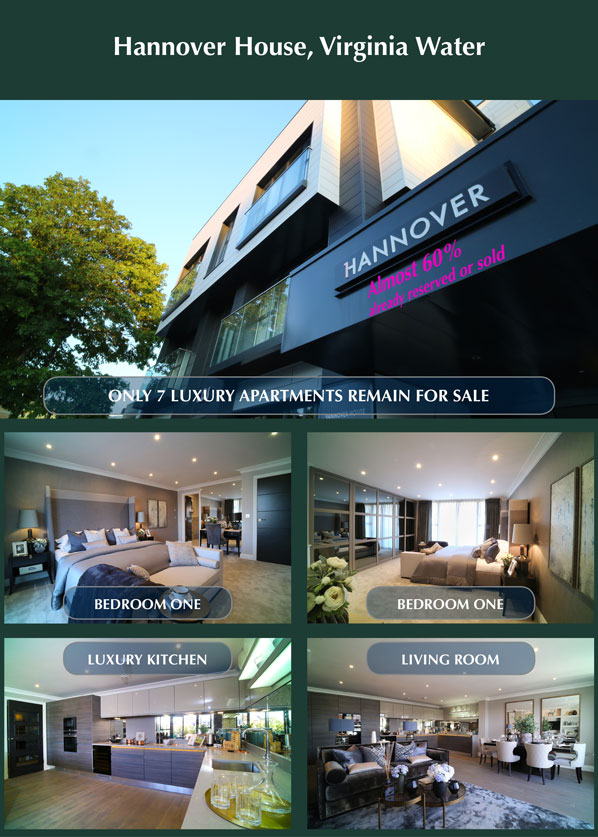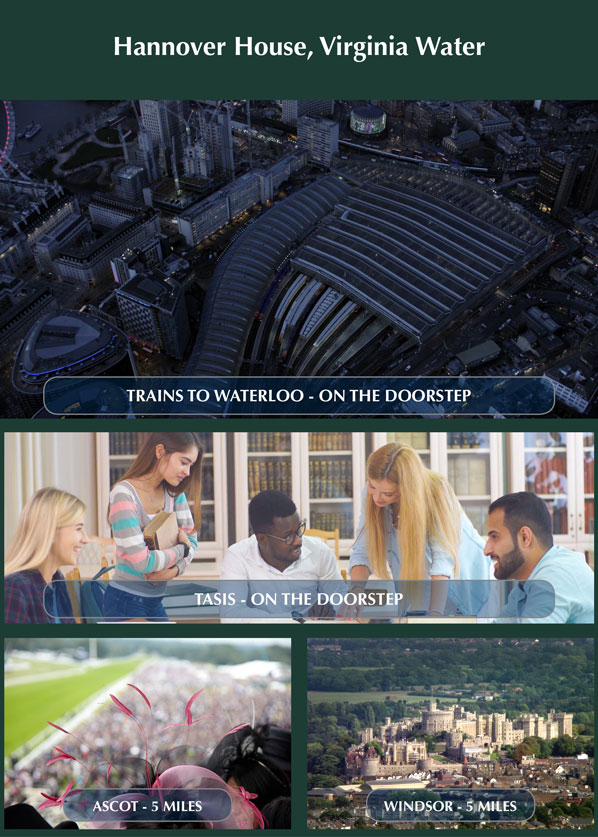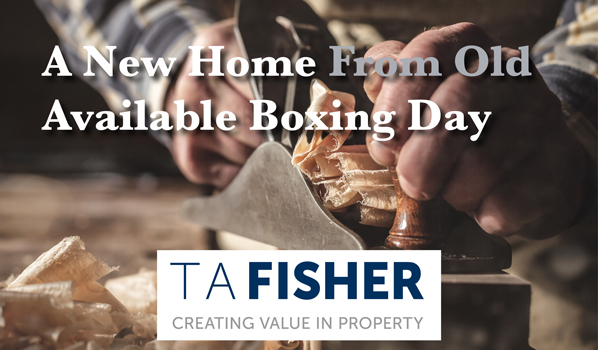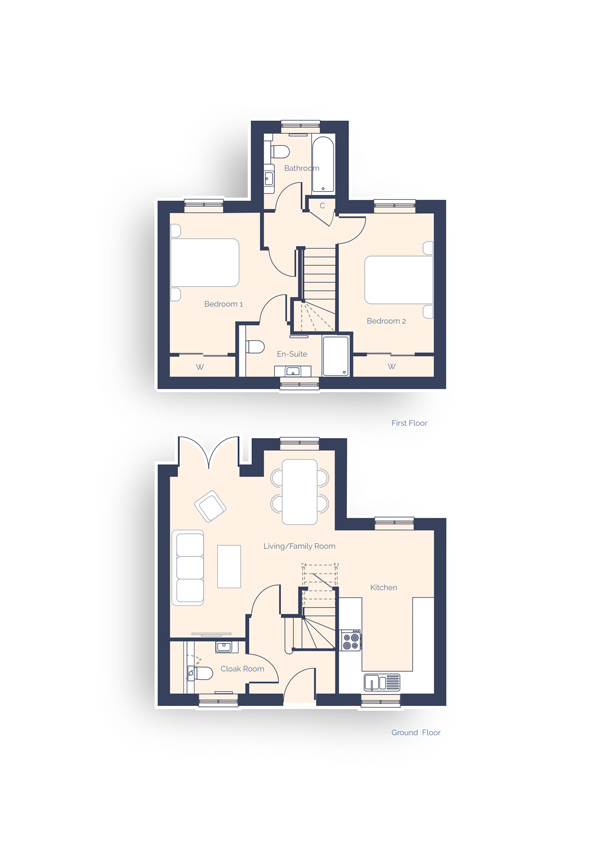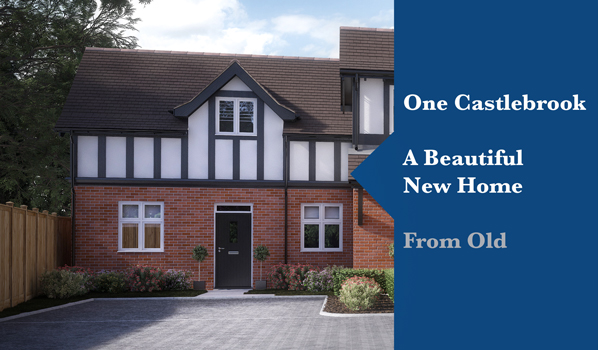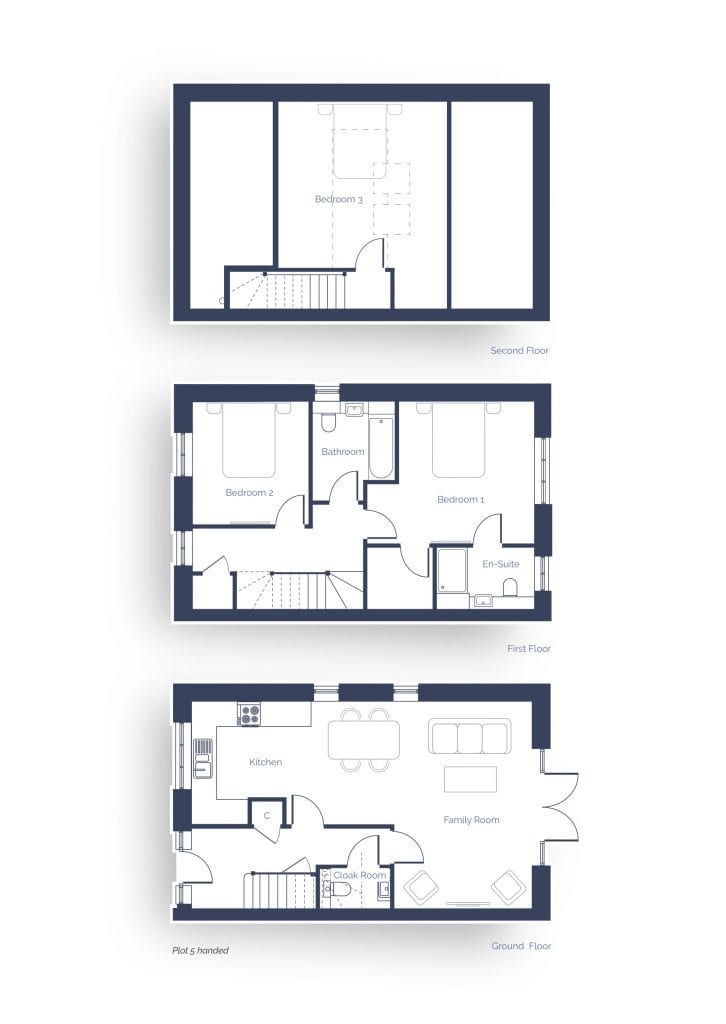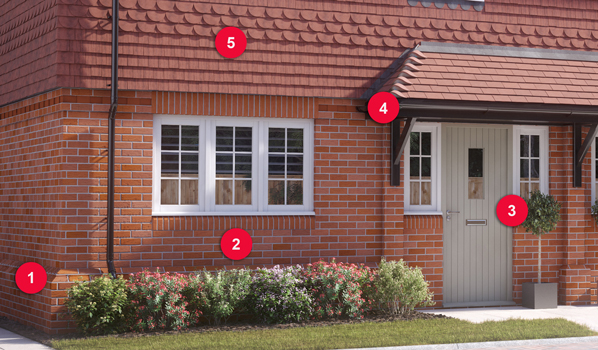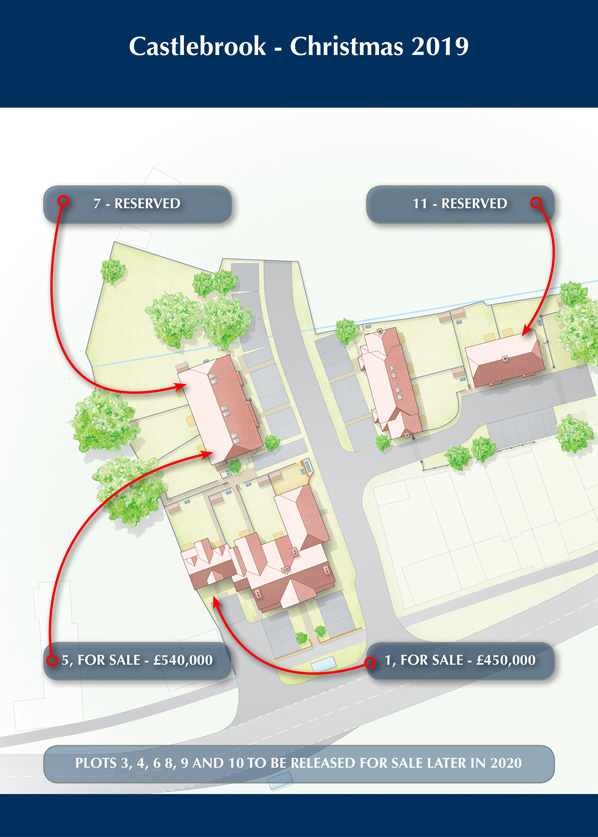Shapley Grange is an exclusive development of seven 3 and 4 bedroom homes, built to a high specification by Sunningdale House Deevelopments, on a small site in a prime location less than a mile from the village of Hartley Wintney.
Hartley Wintney high street is full of individual shops, a renowned cricket green, a golf club and a lovely village pond. The thriving town of Reading is about 14 miles away, Wokingham about 11 miles and Basingstoke 10 miles. .
Great Hartley Wintney Location
For the commuter, the closest railway station are Winchfield (1 mile) and Hook (2 miles), providing travel in approximately 50 minutes to London Waterloo.
Motorway access is via the M3 at nearby Hook (j5), and the M4 at Reading (j11). Central London is about 41 miles and Heathrow Airport 32 miles.
For those seeking a quality new home in a sought after location with excellent road and rail access, Shapley Grange is a must to view.
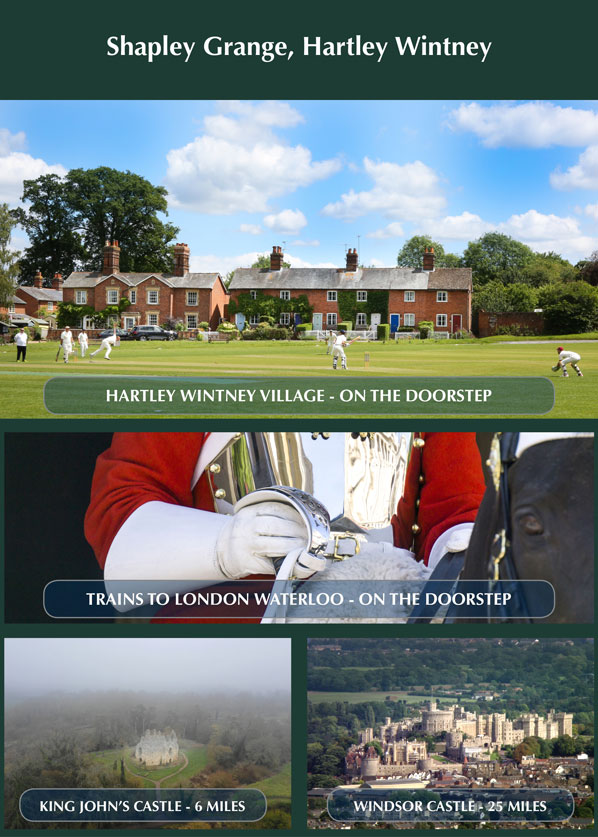
Plots two and four, are substantial detached four bedroom houses providing just over 2,100 square feet of living space. Prices start from £980,000.
On the ground floor there is a reception hall, cloakroom, a living room, separate dining room, a study, a splendid kitchen dining family room, and a utility room.
There is also a double garage.
On the first floor there is a landing, a splendid master bedroom with en-suite dressing room and an en-suite bathroom and shower, bedroom two features an en-suite. There are four bedrooms in total plus a family bathroom and two en-suites
Plots one and three, are detached four bedroom houses providing almost 1,900 square feet of living space. Prices start from £880,000.
On the ground floor there is a fine reception hall, a cloakroom, living room, study, a vast kitchen dining family room, and a utility room.
On the first floor there is a landing, a generous master bedroom with an en-suite, and there are four bedrooms in total plus a family bathroom.
Plots five, six and seven, are character terrace houses providing just around 1,000 square feet of living space. Prices start from £470,000.
On the ground floor there is a reception hall, a cloakroom, living dining room, and a splendid kitchen breakfast room.
On the first floor there is a landing, a master bedroom with en-suite dressing room. There are three bedrooms in total plus a family bathroom and an en-suite.
To arrange a site visit and view these wonderful new homes, contact our Hartley Wintney branch on 01252 842100.
Next re-open days for McCarthy Holden after Christmas are Friday 27th and Saturday 28th (both 10-2)

