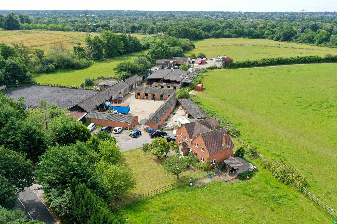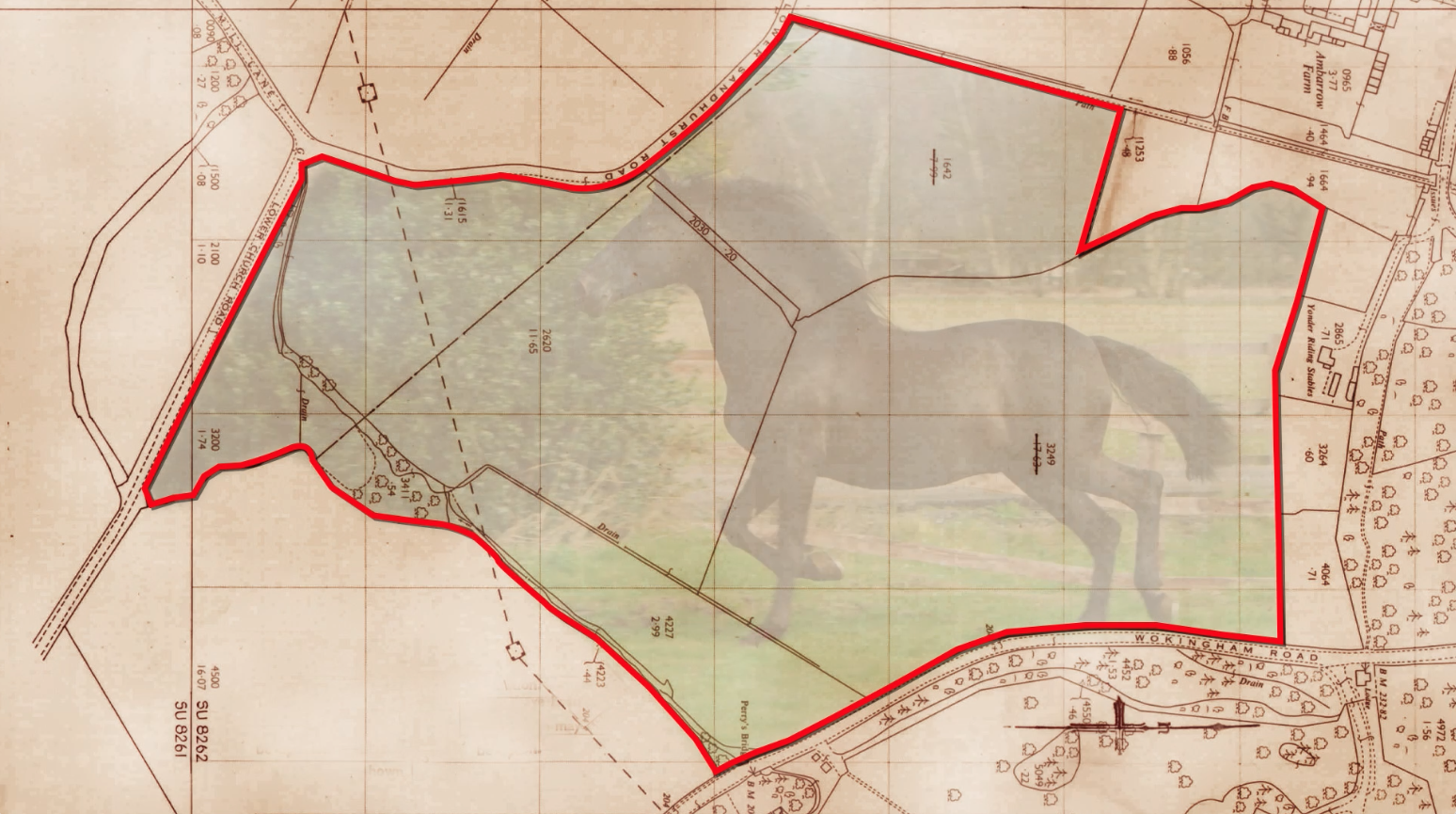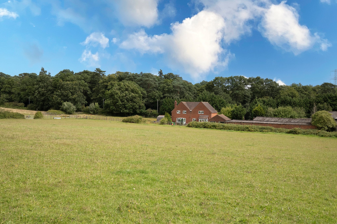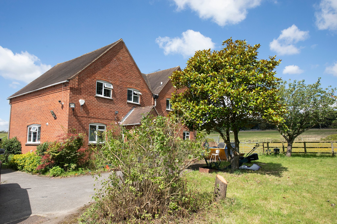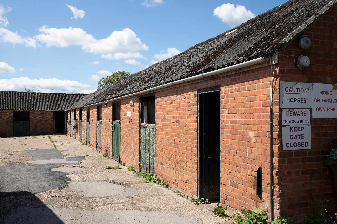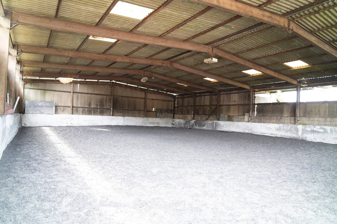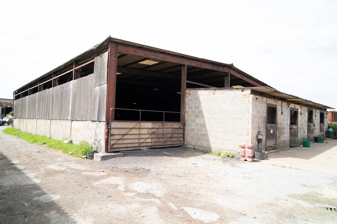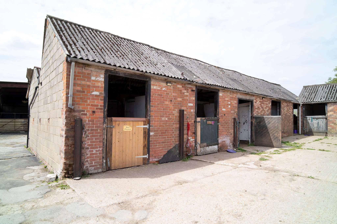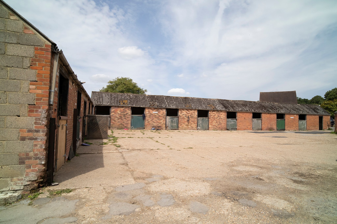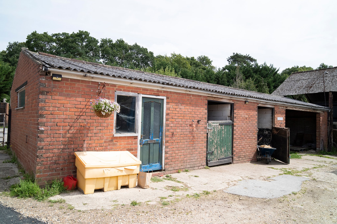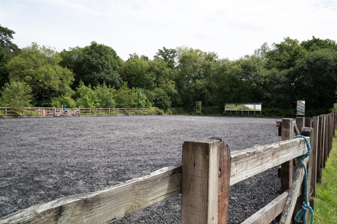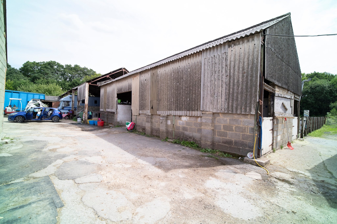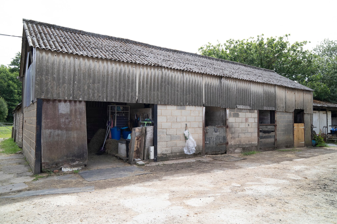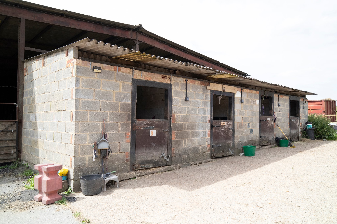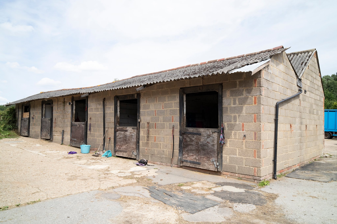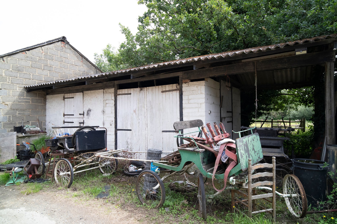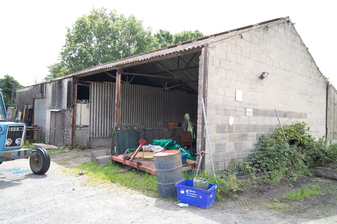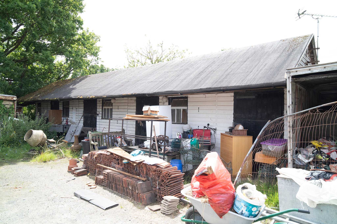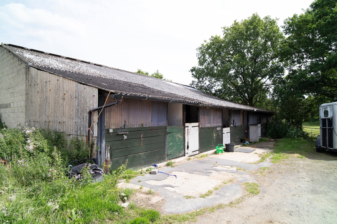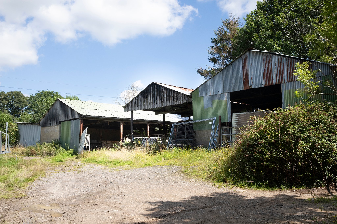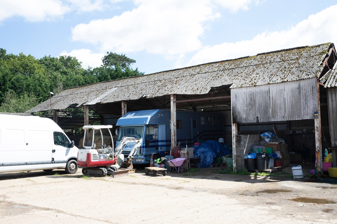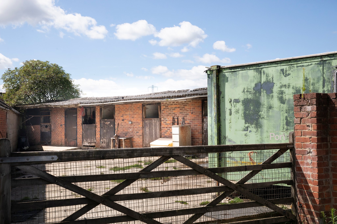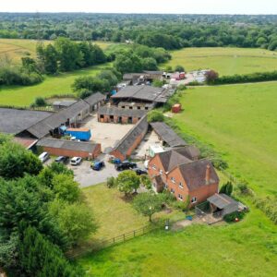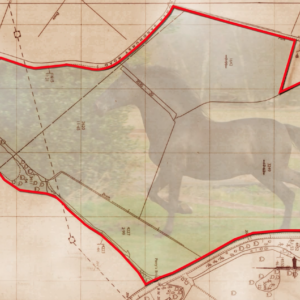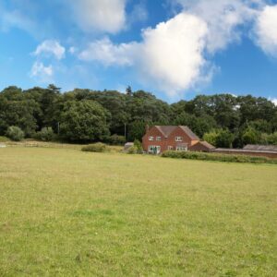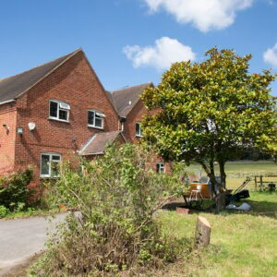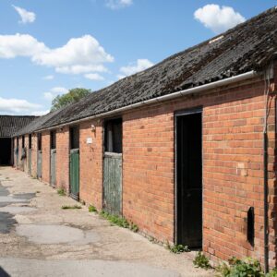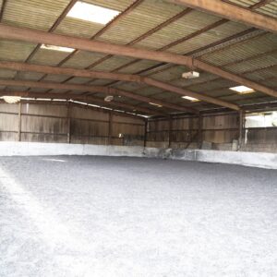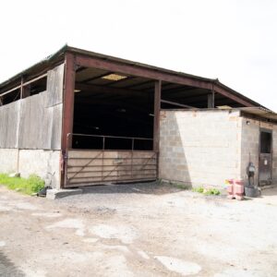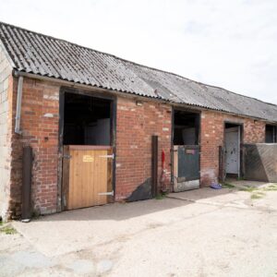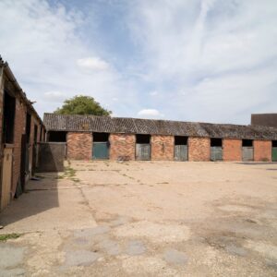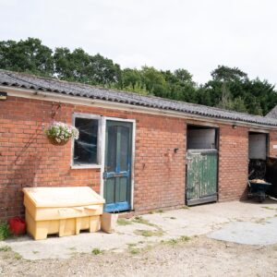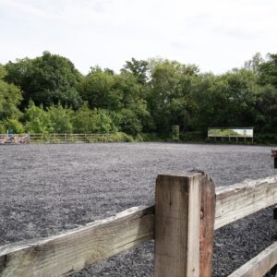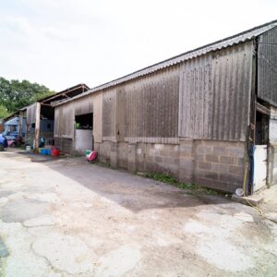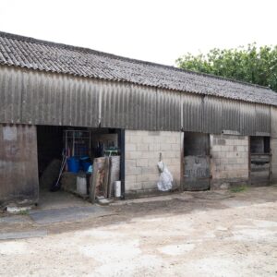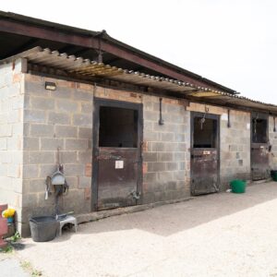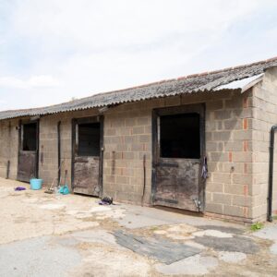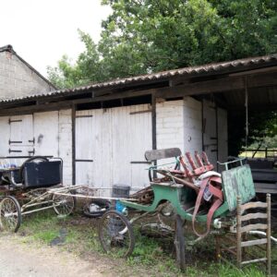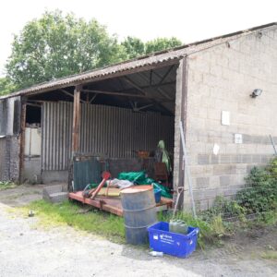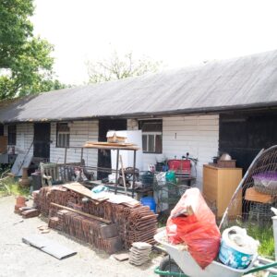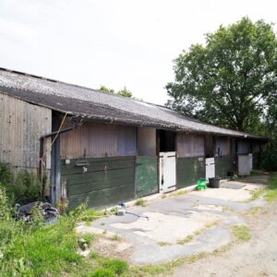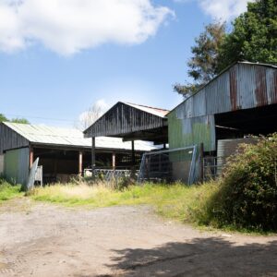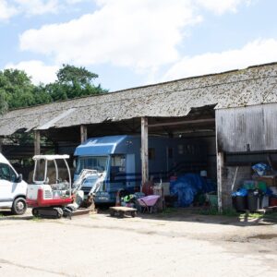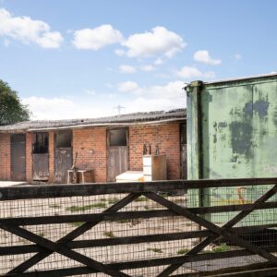Wokingham Road, Sandhurst
Make Enquiry
Please complete the form below and a member of staff will be in touch shortly.
Property Features
- Equestrian Centre In c. 42 Acres
- 5 Bedroom Family Home
- Significant Number Of barns and Stables
- Indoor Riding School
- Outdoor Riding School
- Family House with double garage
Property Summary
A significant equestrian establishment set in about 42 acres, with the benefit of a 5 bedroom family house on the Berkshire / Hampshire borders.
Full Details
The Property
Perry Bridge Farm is a significant equestrian establishment set in about 42 acres, with the benefit of a 5 bedroom family house on the Berkshire / Hampshire borders. The property is situated in grounds with far reaching views across the paddocks and is located in a most sought after Berkshire area, nearby to internationally renowned Wellington College.
This dwelling house and equestrian centre has evolved and developed since the 1970’s when the then owner John Sayers managed to obtain planning consent for the family house and commence the process of creating / constructing a significant number of buildings and stables for the purpose of equestrian activities and livery services.
Planning History
When we first started to prepare these property particulars we contact Bracknell Forest Council, who told us they did not have any record of the historic planning. With the help of the vendors we then undertook a search of as many documents as we could find at the property and the following is an outline of what we managed to source. Please note the following is what we uncovered, but there may be other documents that were not possible to find so the following does not represent a conclusive planning report.
14th August 1978 – Planning consent to erect agricultural dwelling. There are two planning reference numbers on the decision notice (603713 and 603299). A condition of granting consent is stated: ‘The occupation of the dwelling shall be limited to a person solely or mainly employed, or last employed in the locality in agriculture as defined in Section 290(1) of the Town and Country Planning Act, 1971, or in forestry (including any dependants of such a person residing with him), or a widow or widower of such a person.’
17th August 1978 – Notice confirming removal of the temporary mobile home / building from the land when new dwelling is built/completed.
September 1978 - Further conditions applied including an undertaking that ‘the whole or any part of the development proposed by Application number 603299 will not alienate or dispose of (whether by way of sale lease or otherwise) nor part with possession of the said agricultural dwelling except as a whole with the remainder of the land.’ 29th August 1980 – Consent for the erection of a double garage. Application number 605471.
10th June 1982 – Planning consent granted for 1.5 acres of agricultural land to use for horse riding lessons but this was limited to run until 10th June 1983. No plans attached to the planning document. 29th Nov 1984 - Planning for the 1.5 acres to be used for livery / riding lessons etc. This looks like the full / formal planning following on from the 1982 consent. There is a planning ref number 609352. No plans attached to documents.
Please note that any potential buyer must take independent advice from their solicitor and/or a planning consultant in relation to this property.
The Dwelling House
The family house is detached brick built under a tiled roof and is build over two floors and provides around 2,000 sq. ft. of space (plus the double garage circa 300 sq. ft.). The principal ground floor accommodation includes a vast kitchen / breakfast room, a spacious reception hall, cloakroom, a living room and a dining room. On the first floor there are five bedrooms and a family bathroom.
Equestrian Facilities
Please see the following pages 4 and 5 in our online pdf sales brochure for an aerial view of the equestrian centre and buildings. There are more barn buildings to the southerly boundary accessed off of Church Road.Set in wonderful grounds of circa 42 acres, with extensive paddocks.
Location
The property is located about four miles to the South of the charming market town of Wokingham. There is excellent schooling in the area including Holme Grange, Luckley House, Yateley Manor, St Neot’s, Wellington College, and Bohunt. The property is also well placed for the commuter with Wokingham or Crowthorne rail stations within easy reach. Furthermore, possibly the best station for commuting to central London is nearby Fleet (around 12 minutes drive) with very fast trains which takes you into Waterloo. Central London is about 44 miles. The M4 is about 8/9 miles, M3 similar (J4a) and Heathrow Airport about 27 miles away. Renowned Ascot race course is about 11 miles and Royal Windsor about 17 miles.
For more information telephone 01252 842100

