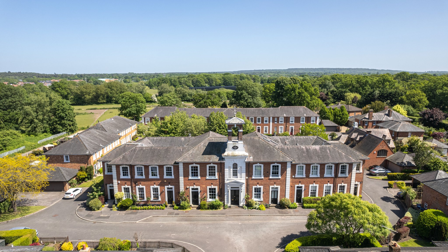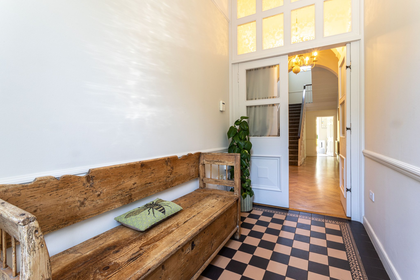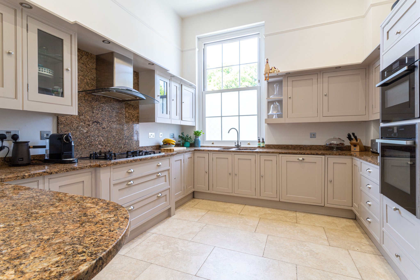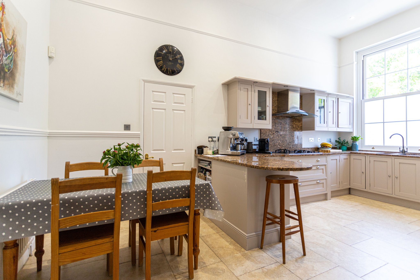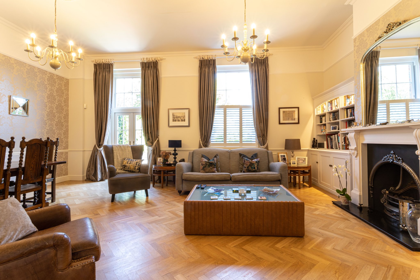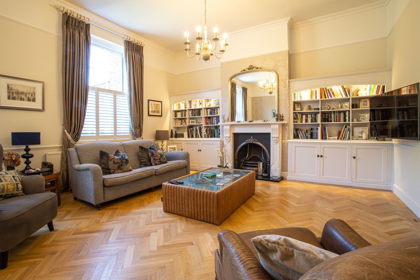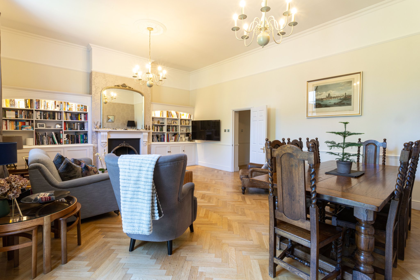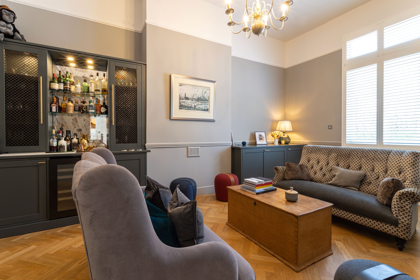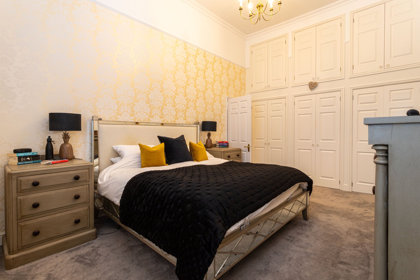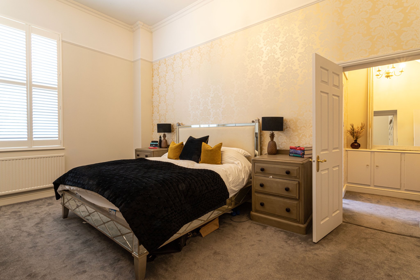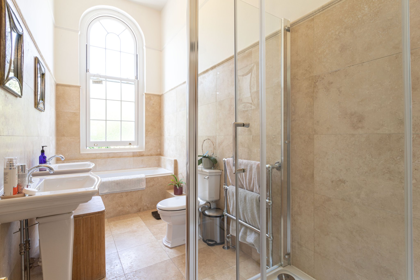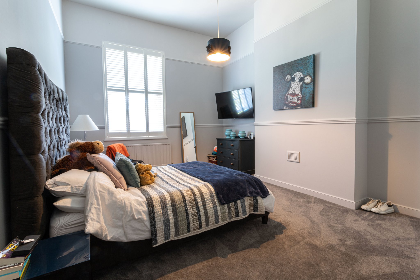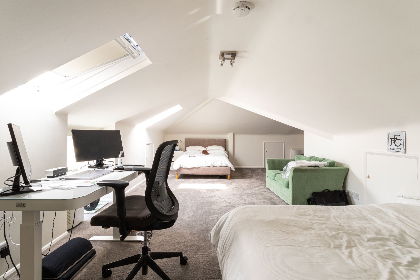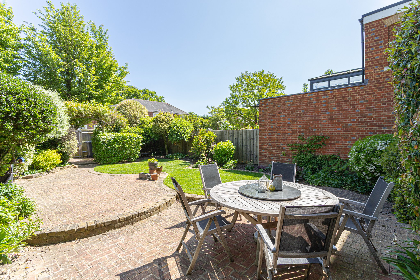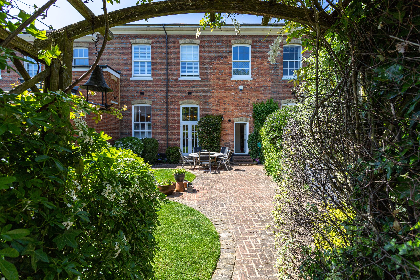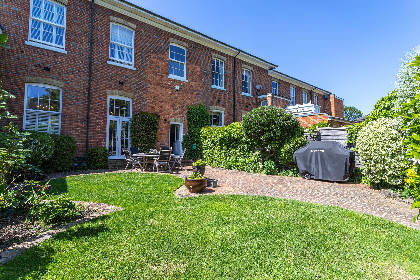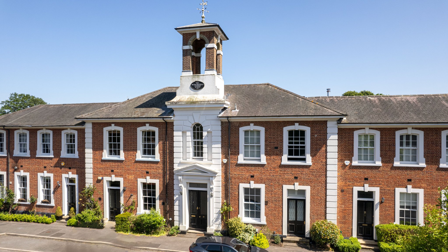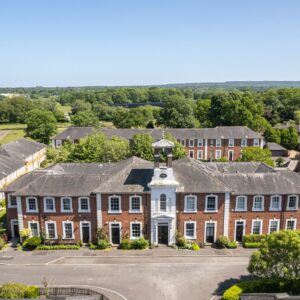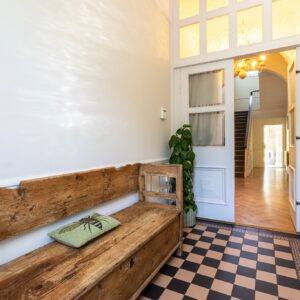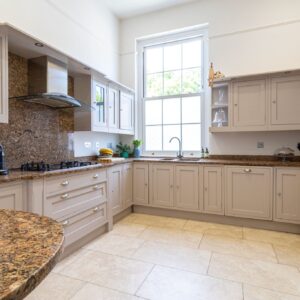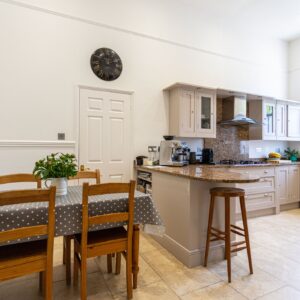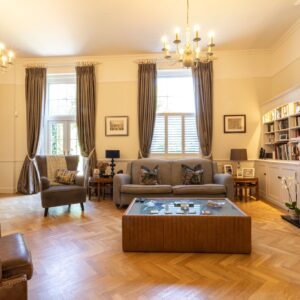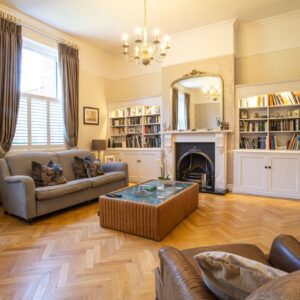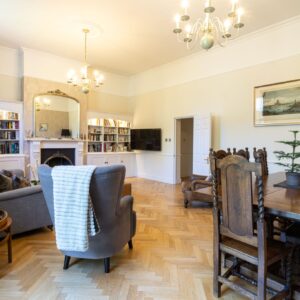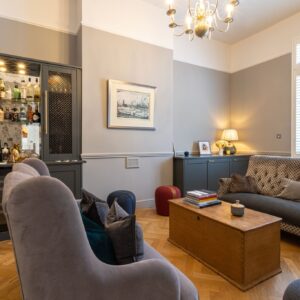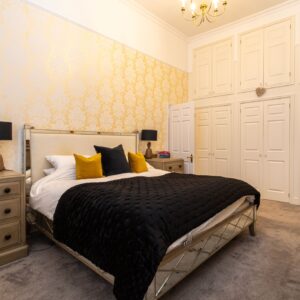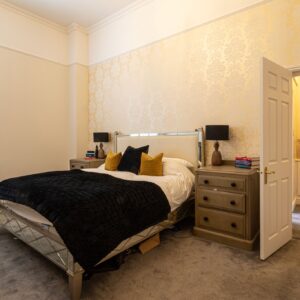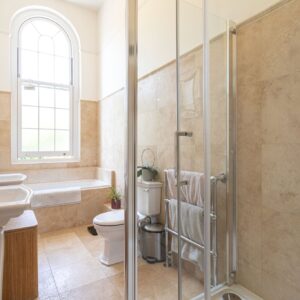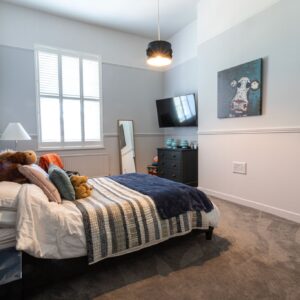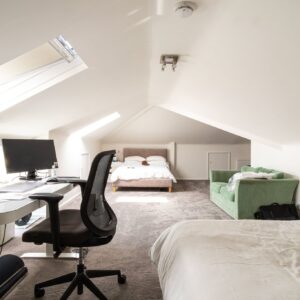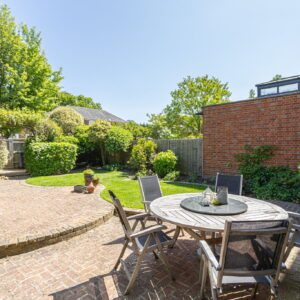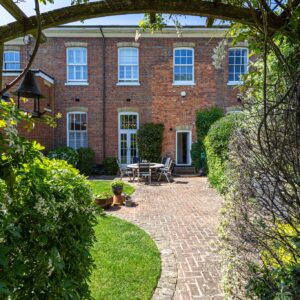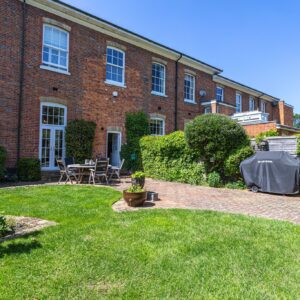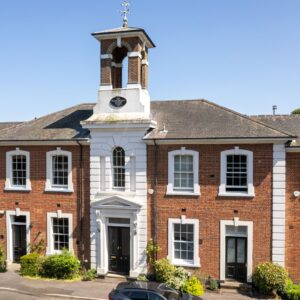Winchfield Court, Hook
Make Enquiry
Please complete the form below and a member of staff will be in touch shortly.
Property Features
- Period Features
- High Ceilings
- Double Garage
- Countryside Location
- High Specification
- Accommodation over 3 floors
Property Summary
A fine five bedroom country residence in the centre of a converted and re-developed Victorian workhouse. Many original features have been restored and recreated to provide a sense of grandeur and space.
Full Details
The Property
A fine country residence in the centre of a converted and re-developed Victorian workhouse. Many original features have been restored and recreated to provide a sense of grandeur and space.
Ground Floor
The vast entrance hall accessed from the central main front door opens to an inner hallway with oak parquet flooring and equally impressive ceiling heights. From here there is access to all ground floor reception rooms - The first being the kitchen/ breakfast room, which benefits from stone worksurfaces, modern shaker style cabinetry , tiled floors and a range of fitted appliances. Adjoining the kitchen is the family room, which currently has an integrated bar area and a continuation of the oak parquet. On the opposite side of the hallway is the living room, which also has solid oak parquet flooring, a feature fireplace, space for dining and has patio doors to the rear garden. The ground floor also hosts a WC and a separate utility room space, which also gives access to the garden.
First Floor
At the top of the grand duplex staircase the first floor is home to four double bedrooms all of similar size. The main bedroom benefits from a vast range of fitted storage, a lobby area and an en-suite bathroom with separate bath and shower configuration. The remaining three rooms on this floor all have fitted wardrobes and the use of a separate second bathroom, off the main landing.
Second Floor
The second floor is configured as a vast fifth bedroom or office space with velux windows set into the roof. There is also a WC on this level (which could be converted to a full bathroom if required). The outer edges of this floor also provide ample eaves storage.
Outside
The rear garden is landscaped with a brick paved area, lawn and assorted planting beds. There is a practical area to the rear with shed and storage, with gated access out to the a communal area of tree-lined grass. The property benefits from a double garage in the nearby block and there is generous residents parking both by the garage and throughout the development.
Location
Hartley Wintney Village Centre is less than 2 miles distant with a range of shops, cafe’s, pubs and restaurants on the high street. Winchfield station is a mainline in to London Waterloo with trains taking less than one hour. Motorway access is to the M3 at Hook J5 and Fleet (J4a) and the M4 at Reading (J11).

