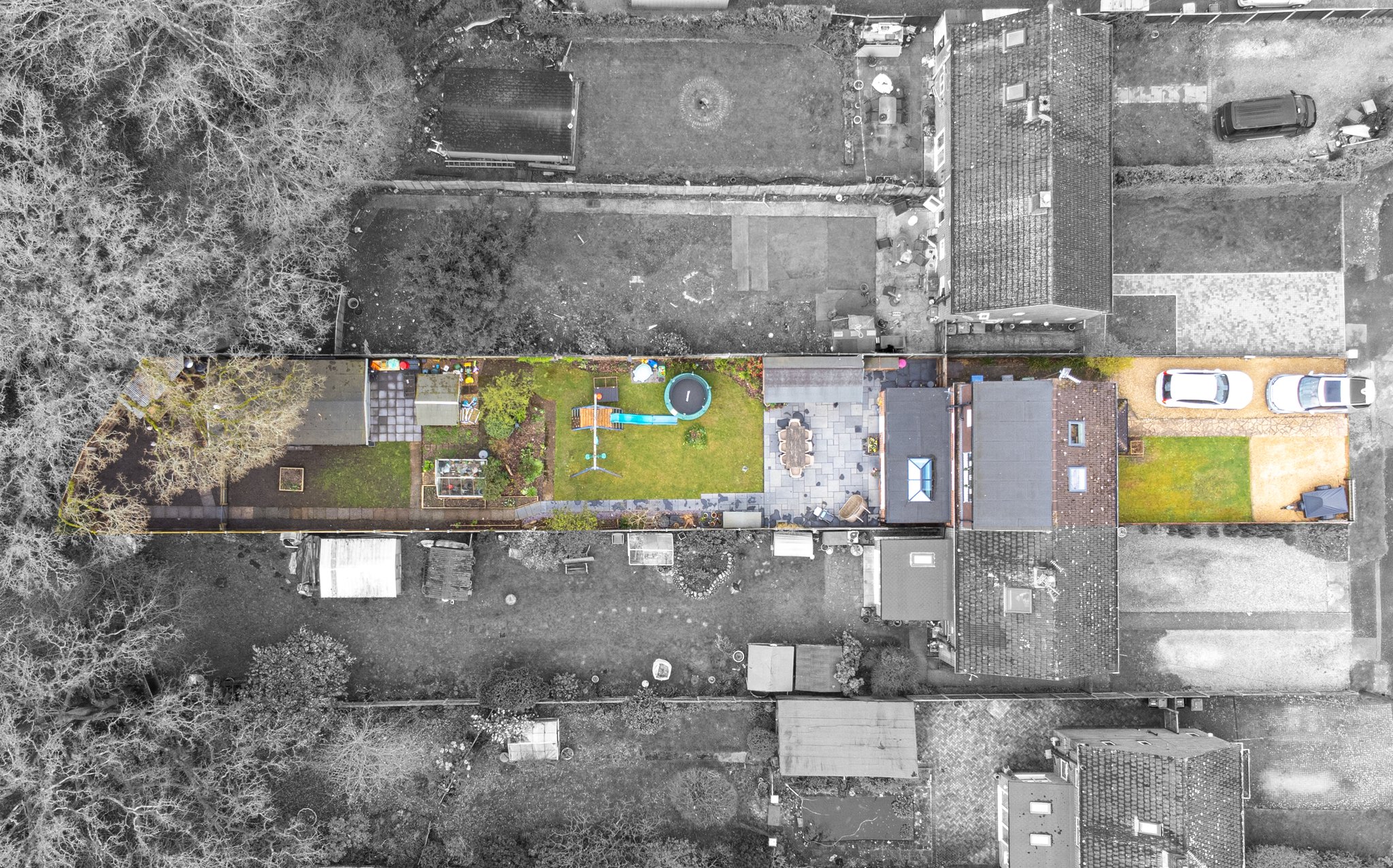Weir Road, Hook
Make Enquiry
Please complete the form below and a member of staff will be in touch shortly.
Property Features
- Large Rear Garden
- Garden Workshop/Garage
- Four Bedrooms, Two Bathrooms
- Generous Driveway Parking
Property Summary
A stand out example of a modernised and extended semi detached house in Hartley Wintney, now with four bedrooms and two bathrooms over three floors and with a superb rear garden stretching back over 130ft/40 metres.
Full Details
The Property
A stand out example of a modernised and extended semi detached house in Hartley Wintney, now with four bedrooms and two bathrooms over three floors and with a superb rear garden stretching back over 130ft/40 metres.
Ground Floor
Entering through the front door there is an entrance porch with storage for shoes and coats. To the right of the hallway is the staircase and on the left the living room. At the end of the hallway there is a fantastic open plan kitchen/diner/family room space which has been created by way of a modern extension by the current owners. The kitchen itself is well equipped, offering base and wall mounted shaker style cabinets, hard wood worktops and tiled splash-backs. There is an adjacent dining area which leads through to a family room with views over the garden. Off the family room there is a boot and laundry room with WC.
First Floor
On the first floor there are three bedrooms and the family bathroom. All bedrooms could work as double rooms. the bathroom is modern with a shower over bath configuration.
Second Floor
The second floor forms the main bedroom suite, which is accessed via a traditional staircase with galleried ballustrade. The room is a generous size with velux windows to the front and a juliet style balcony area with double doors looking out over the rear garden and woodland beyond. There is a range of integrated wardrobes and a well fitted en-suite bathroom with steam shower.
Outside
The property is approached over a driveway which has space for parking multiple vehicles and an area of lawn as well as a side return for access to the garden and side kitchen door. To the rear, the garden reaches back over 130ft/40 metres and begins with a large patio area that has a fantastic outdoors kitchen with bar area benefitting from power and lighting. There is then a good sized lawn, leading on to vegetable garden, then behind that there is a timber garage/shed/workshop, with another patio/ hardstanding area and a further section of garden behind. The garden then backs on to an area of public woodland, with gated access from the property, leading to footpaths and a route to Winchfield Train Station.
Location
Weir Road is located just over 1 mile from the village centre. The village offers a good range of shops for day to day needs and further boutique shopping for independent outlets. There is a good number of eateries and public houses both in the village and nearby. Larger regional centres are Basingstoke (11 miles) and Reading (13 miles). Motorway access is to the M3 at Hook J5 and Fleet (J4a) and the M4 at Reading (J11).








































