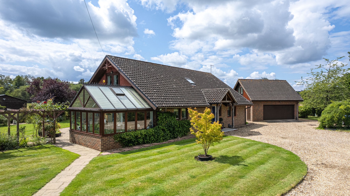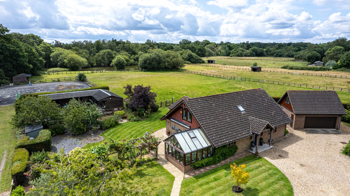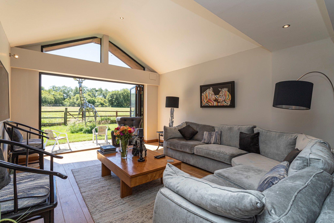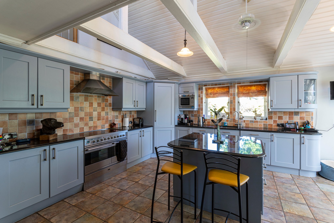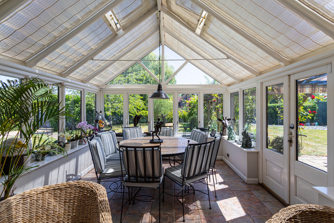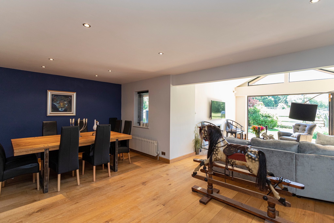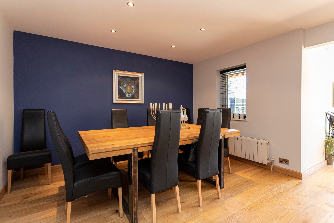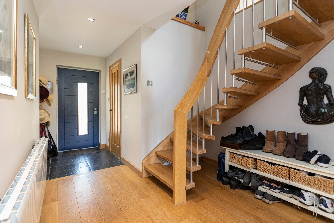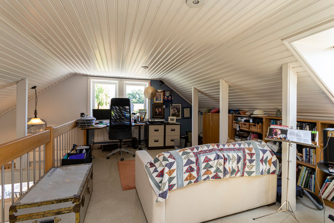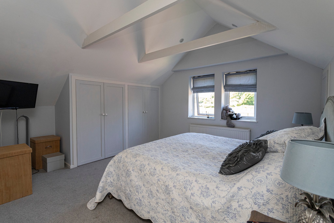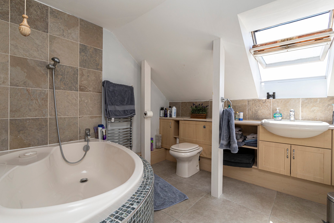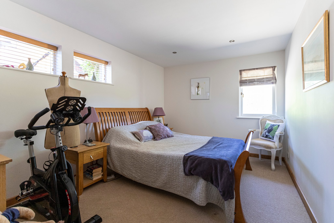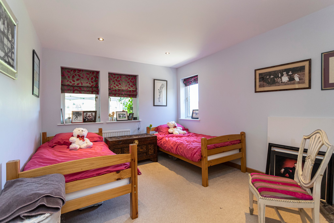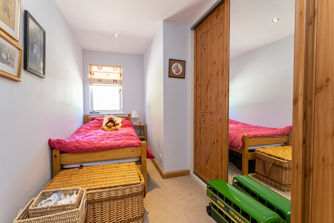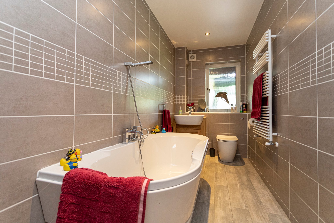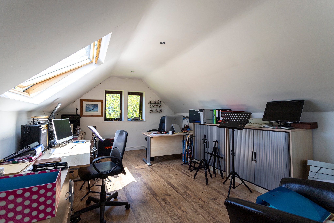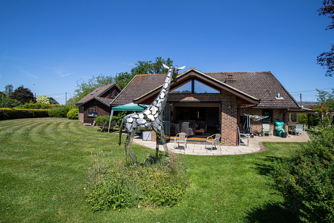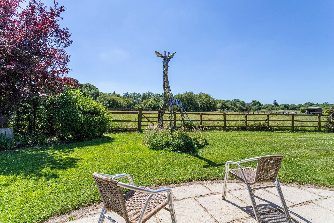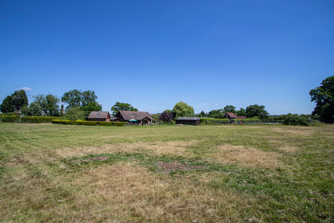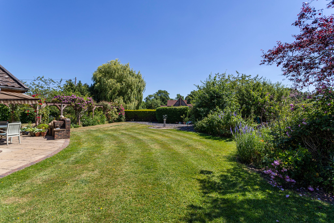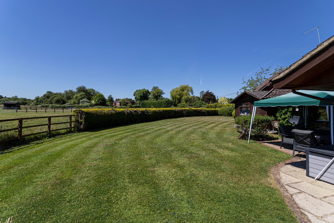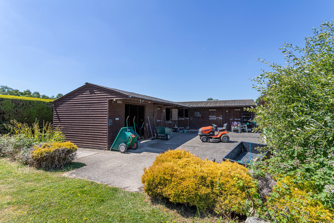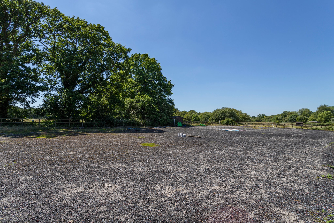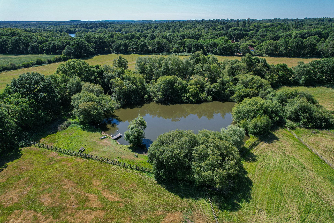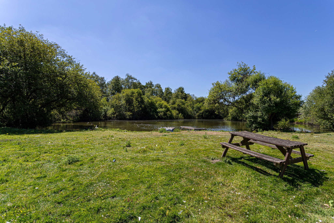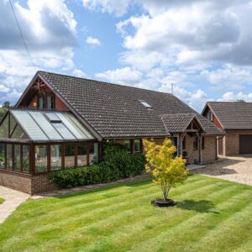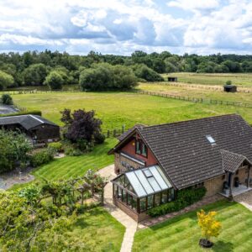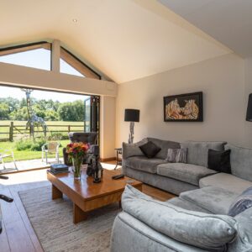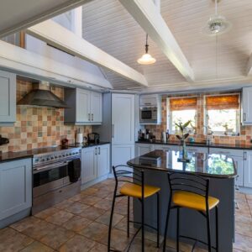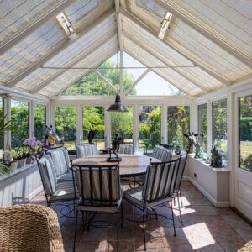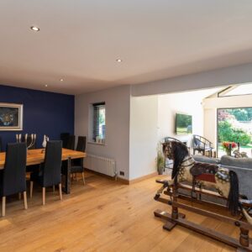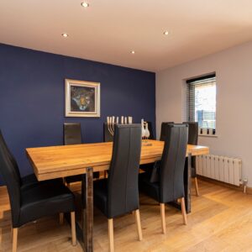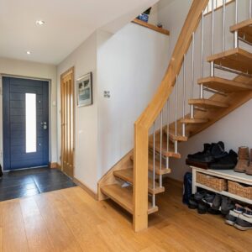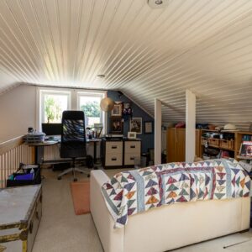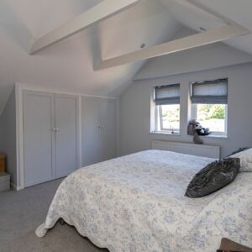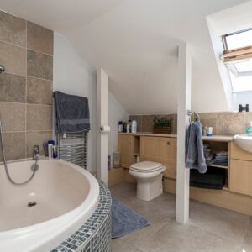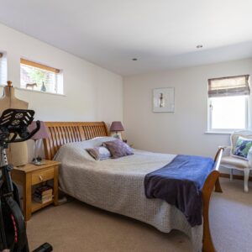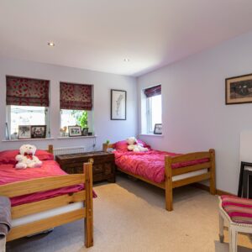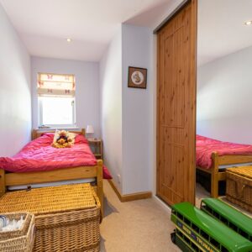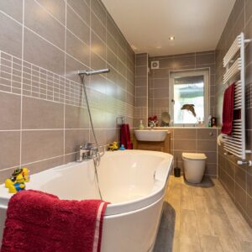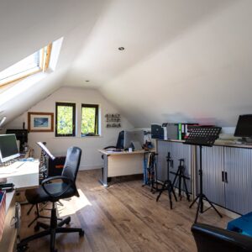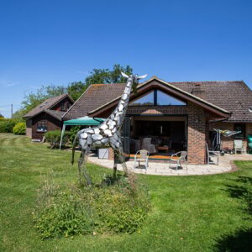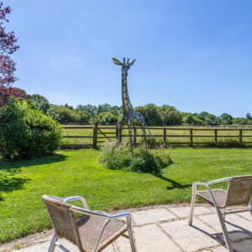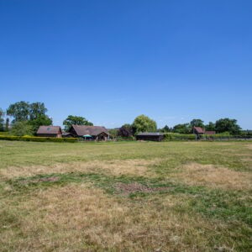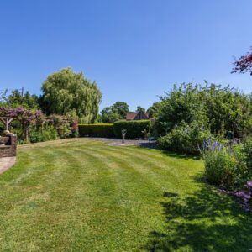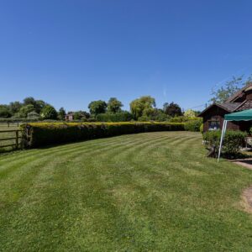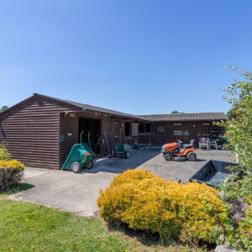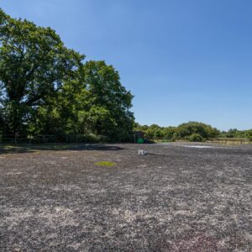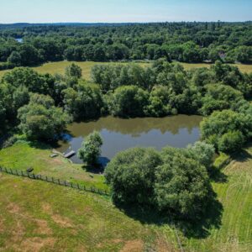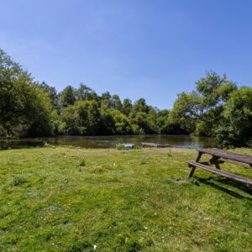Part Lane, Reading
Make Enquiry
Please complete the form below and a member of staff will be in touch shortly.
Property Features
- Equestrian facilities
- Circa 6 Acres
- Stables and paddocks
- Sand school
- Own lake
- Four bedrooms
- Three bathrooms
- Large Entertaining Space
- Open plan kitchen/garden room
- Double garage
- Studio/Office
- Further hobbies studio
- Rural location
Property Summary
A fine country property with equestrian facilities set in rural grounds of circa 6 acres including formal gardens, paddocks, lake, stables and sand school.
The main residence has accommodation principally on the ground floor with the main bedroom suite and a galleried living area on the first floor.
Full Details
Ground floor
On entering the property you are drawn through the hallway towards double doors that open into a wonderful main living/dining room. This L-shaped room has a part vaulted ceiling leading to bi-fold doors with a glazed apex above giving lovely views of the garden and affording the room a generous amount of natural light. There is a focal fireplace and defined dining space. The kitchen/breakfast room lies to the left of the entrance hall and is an impressive space leading through to a conservatory giving further lounge/dining options. The kitchen is comprehensively fitted with Shaker style units with an island and a corner, walk-in larder style fridge. Lying off the kitchen is a utility room and boot room giving garden access.
Bedrooms 2,3 and 4 are all on the ground floor with two having built in wardrobes. These bedrooms are served by both a family bathroom and a shower room.
First floor
A turning, open tread staircase leads up to a fabulous space which is galleried over the kitchen and is a lovely further sitting room. From here, the main bedroom suite is accessed, with a superb amount of wardrobe space and an en suite bathroom.
Garage and studio
The detached double garage has stairs leading up to a large studio providing options for homeworking or a useful hobbies room. There is also a useful garden cloakroom found at the rear of the garage.
Studio
A further studio is found adjacent to the garage again offering a variety of options for usage.
Stables, barn and tack room
The stable complex is located behind the property with a good forecourt and direct access to the sand school and paddocks. There are three loose boxes, tack room, store and an open barn.
Arena/Sand School
A large post and rail enclosed sand school with a hybrid rubber/sand surface and superb drainage.
Formal gardens
The formal gardens lie around the main residence with sweeping lawns with hedge boundaries and a variety of shrubs and flowers. There are various patio area for alfresco dining and lounging. A beautiful pergola covers the pathway leading to the stables and paddocks. A large, gravel driveway with turning circle leads to the garaging.
Paddocks and lake
The paddocks are separated by post and rail fencing and have field shelters. The lake is a gloriously pretty, natural area and has been an idyllic spot where parties and a wedding have been enjoyed.
Location
The property is situated near the villages of Riseley and Swallowfield, conveniently located within easy reach of the A33 which links with Reading and the M4, Heathrow airport and London and with Basingstoke, the M3 and Gatwick airport, yet is within an idyllic rural setting on the outskirts of this pretty village.
Swallowfield provides a village shop and post office, a doctor’s practice, village hall and 13th century All Saints church.
For local leisure there is golf at Bearwood Lakes, Crowthorne E.Berks, Calcot Park and Caversham, tennis at Wokingham, Caversham, Crowthorne and Old Basing, gyms at Nirvana Club, Sindlesham and Wellington College, Crowthorne and horse racing at Newbury, Windsor and Ascot.
M4 Junction 11 – 5 miles
Reading Centre - 9 miles
Heathrow – 30 miles
Services
Mains water, private drainage, LPG gas heating

