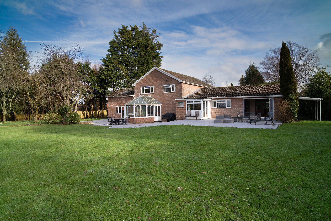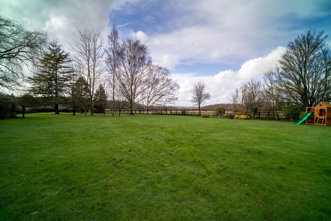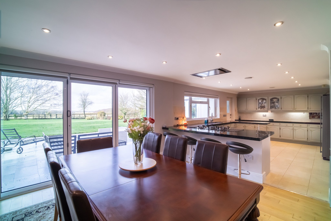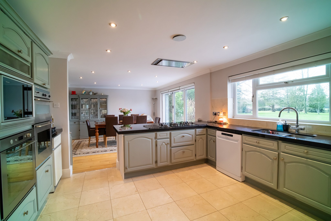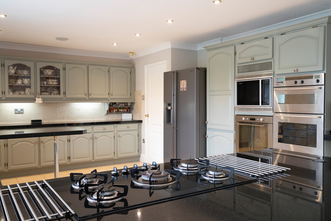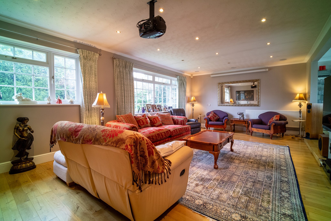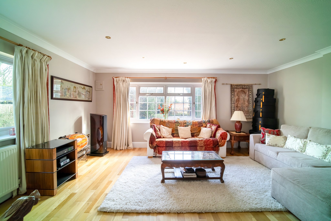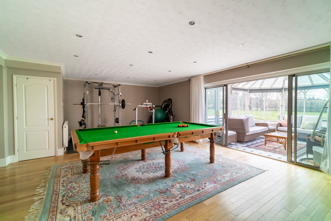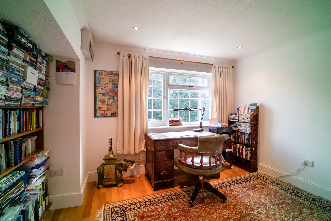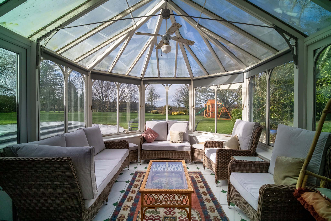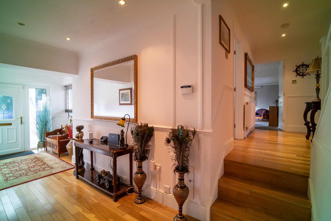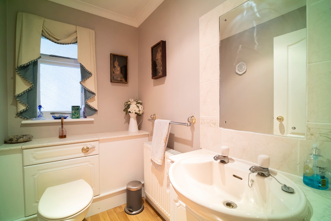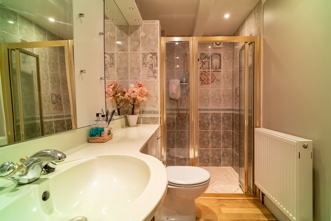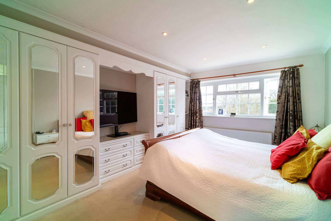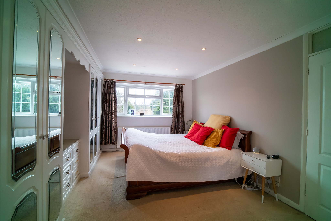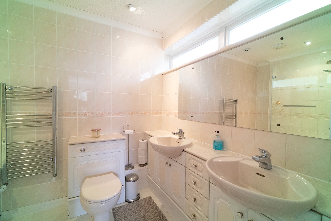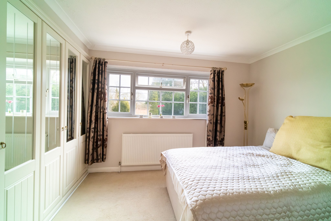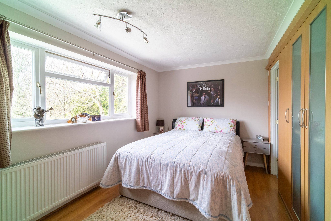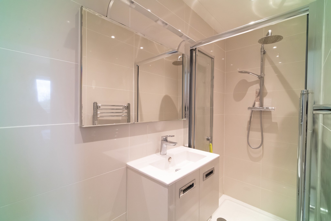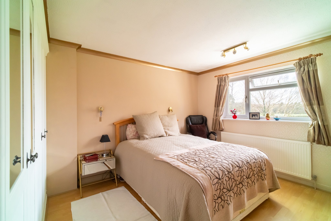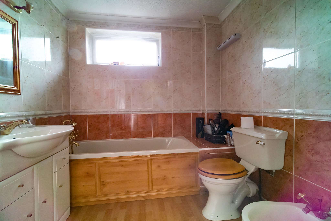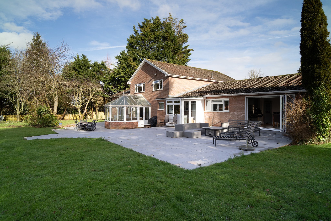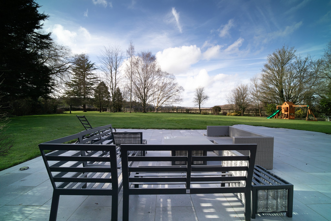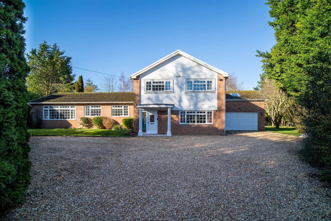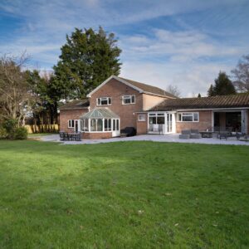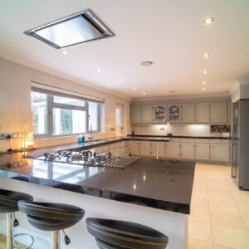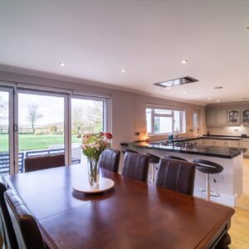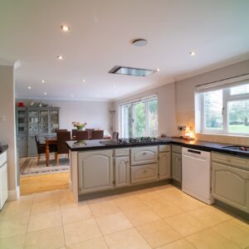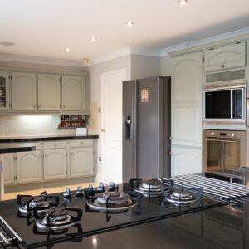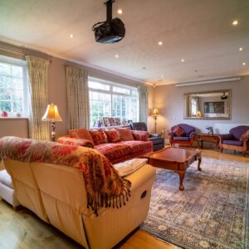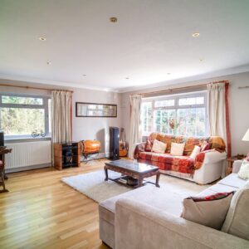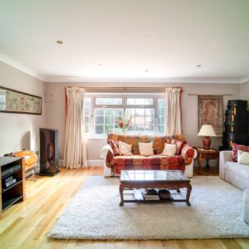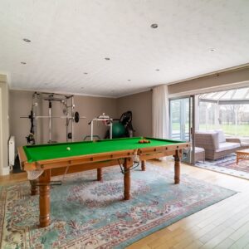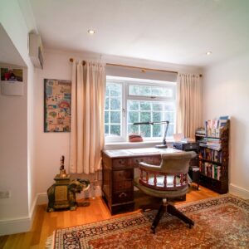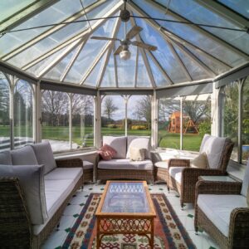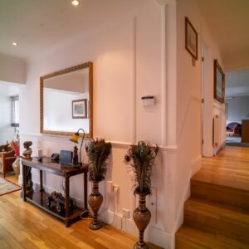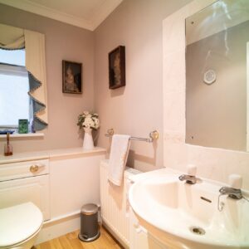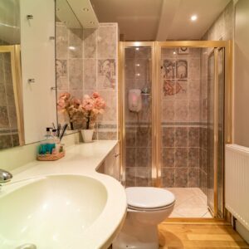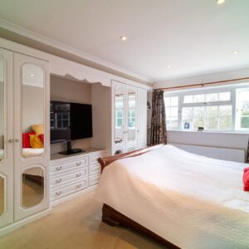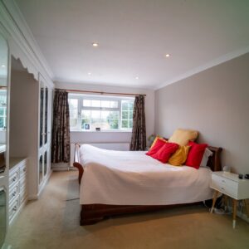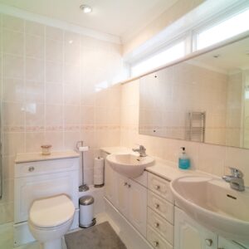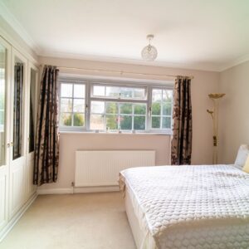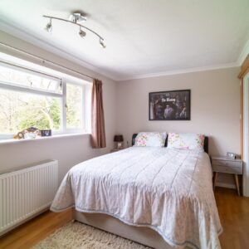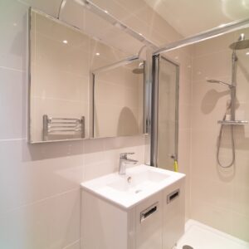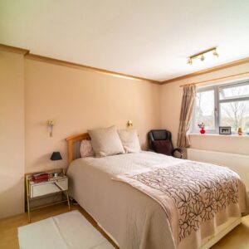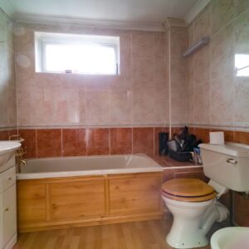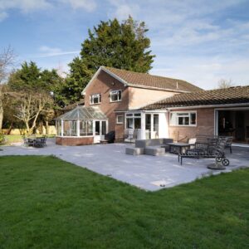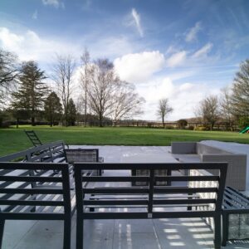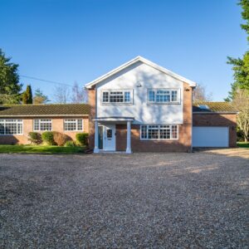Long Copse Lane, Hook
Make Enquiry
Please complete the form below and a member of staff will be in touch shortly.
Property Features
- Four/Five Bedrooms
- Kitchen / Breakfast Room
- Garden
- Four Bathrooms
- Three Reception Rooms
- Double Garage & Driveway Parking
- One Acre Plot
- Beautiful Countryside Views
Property Summary
Set in grounds of around one acre, this substantial four/five bedroom detached family home, is nestled within the heart of the desirable village of Long Sutton enjoying uninterrupted countryside views.
The location and outlook is exceptional and the property has been extended by the current owners and provides flexible living accommodation.
Full Details
The Property
Set in grounds of around one acre, this substantial four/five bedroom detached family home, is nestled within the heart of the desirable village of Long Sutton enjoying uninterrupted countryside views.
The location and outlook is exceptional and the property has been extended by the current owners and provides flexible living accommodation.
Ground Floor
You are welcomed into the bright spacious hallway which leads to the generous, double aspect living room opening into the fitted kitchen/breakfast room with integrated appliances and breakfast bar. Bi-fold doors lead out to an expansive patio which overlooks the well-maintained garden and wonderful countryside beyond. The separate fitted utility room has direct access to the garden.
There is a study and a further two well-proportioned reception rooms, one of which would make an ideal fifth bedroom as it has an adjoining Jack and Jill shower room which also services the other reception room currently being used as a gym/games room and leads through to a conservatory overlooking the garden.
First Floor
On the first floor are four good sized bedrooms all of which have built-in wardrobes and magnificent views. The principal bedroom has an en-suite bathroom with overbath shower and the second bedroom has an en-suite shower room. There is also a family bathroom suite with separate shower and there is an additional door providing access to bedroom four.
Outside
The property is approached via a private, gated shingle driveway with ample parking for several cars and lawned areas, mature planting and shrubs to either side. The double integral garage with electric doors, lighting, power and electric car charging point has a staircase to a generous loft room above.
To the rear of the property is a well-maintained garden with far reaching countryside views. The garden, which wraps around the property is mainly laid to lawn with mature shrubs, planting and trees. Immediately to the rear is an impressive patio spanning the width of the property, making it an ideal spot for entertaining and taking in the views.
Location
Long Sutton has a strong village community spirit and is home to a church, public house, duck pond, well regarded primary school, and Lord Wandsworth College. Nearby Odiham provides a broad range of independent shopping and numerous restaurants along with day-to-day facilities including a supermarket, post office, church, public house, health centre and dentists.
There are excellent Commuter rail and road links with the M3 miles with Hook and Winchfield Station providing a direct line into London Waterloo.
The range of state schooling in the area is excellent, including Long Sutton C of E Primary School in the village and Robert May’s School, together with a selection ofnoted independent schools including Lord Wandsworth College in the village, and St. Nicholas’ School, Sherfield, Yateley Manor, and Daneshill nearby.
Tax band is G and local council is Hart District.

