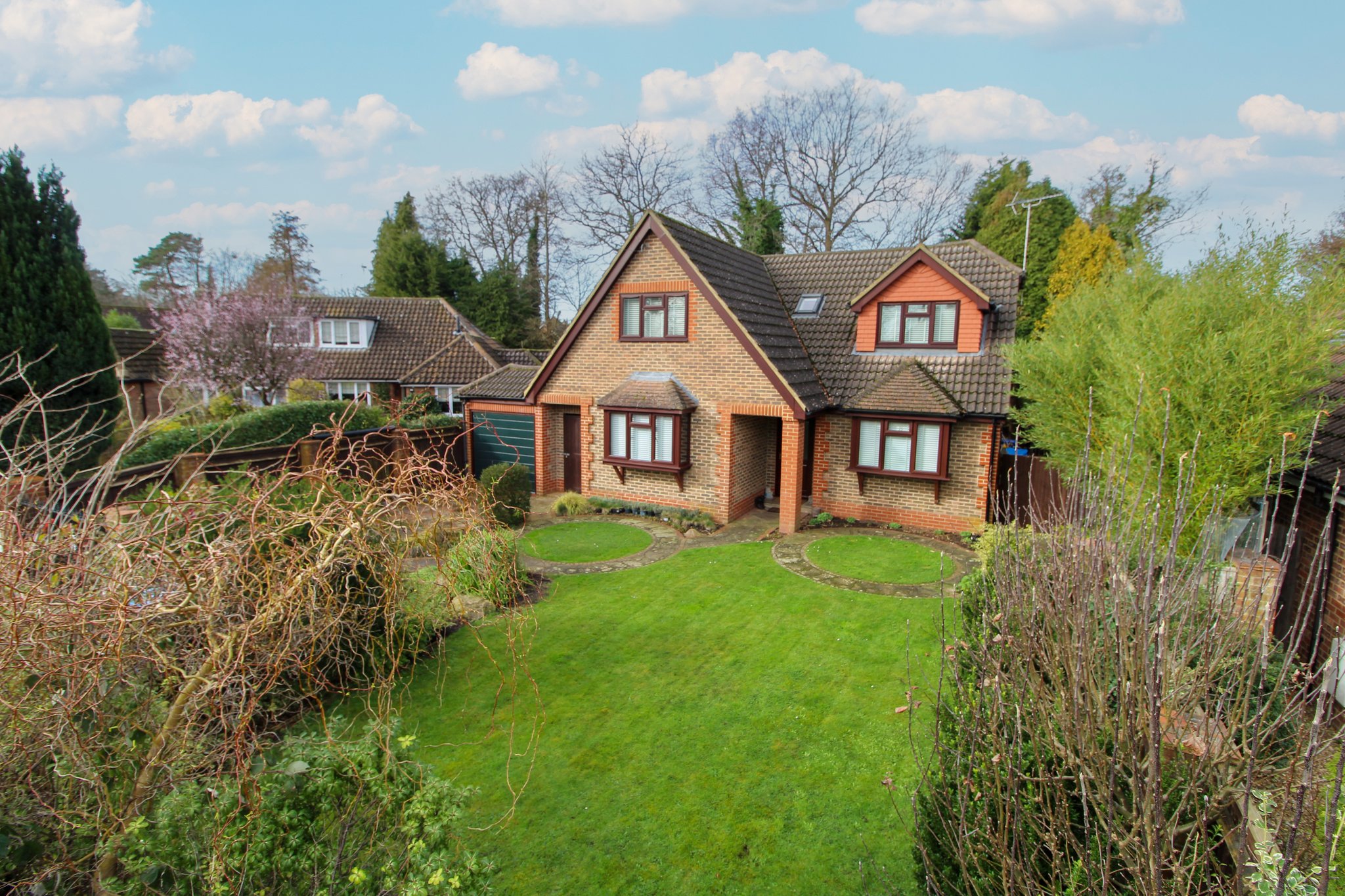Kevins Grove, Fleet
Make Enquiry
Please complete the form below and a member of staff will be in touch shortly.
Property Features
- Cul-de-Sac location
- Flexible Accommodation
- Five Bedrooms
- Three Bathrooms
- Driveway Parking and Garage
- Pondtail Area of Fleet
Property Summary
An extremely attractive four/five bedroom detached house in good decorative order. The property sits in a cul-de-sac location within the popular residential Pondtail area of Fleet.
Full Details
An extremely attractive four/five bedroom detached house in good decorative order. The property sits in a cul-de-sac location within the popular residential Pondtail area of Fleet.
This extended family home offer generous and flexible accommodation over two floors.
On the ground floor is a large entrance hallway, two front aspect rooms which are currently used as bedrooms but could be utilised as additional reception rooms or studies. There is also a family shower room on the ground floor which has separate bath and shower cubicle, wc and two wash hand basins. To the rear of the ground floor is a 23 ft. living room which is triple aspect including a large bay and French style doors opening onto the rear garden.
The dining room is also rear aspect with a further set of French style doors to the garden. The kitchen is accessed off the dining room and is fitted with a comprehensive range of eye and base level units, breakfast bar, oven, hob, extractor fan, fridge and freezer. There is also a skylight window, further windows to the rear and a door to the garden, all of which make the room light and airy. A courtesy door from the kitchen gives access to the garage.
On the first floor are the additional three bedrooms and a re-fitted shower room. The main bedroom is front aspect with a bespoke range of fitted wardrobes/storage and once again benefits from skylight windows. There is additional storage in the large bay area. The main bedroom also has a beautifully re-fitted bathroom with a roll top bath, separate shower cubicle, wc and wash hand basin.
The front of the property is enclosed with a brick wall and double gates giving access to the driveway, front garden and garage.
The enclosed rear garden offers a good degree of privacy and has a patio extending the full width of the house with the remainder laid to lawn with hedging and mature trees. There is also a brick build shed and a greenhouse.
Ideally situated in a cul-de-sac position, the location is close to Fleet Pond/Nature Reserve as well as Fleet mainline railway station which offers regular services to London Waterloo from 43 minutes. The town is located off Junction 4a of the M3 motorway which links to the M25.
Fleet town centre offers comprehensive shopping and leisure facilities, an excellent range of restaurants, bars and coffee shops, schools for all age groups, churches of various denominations and health care services.




































