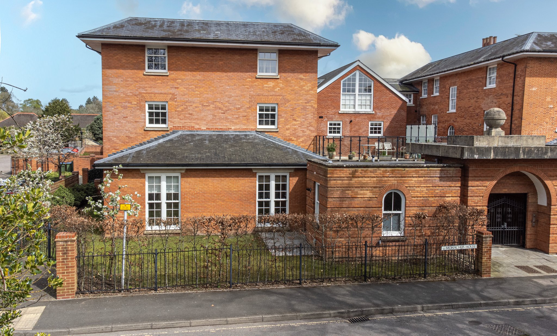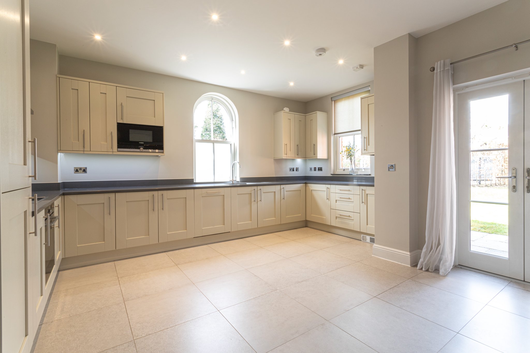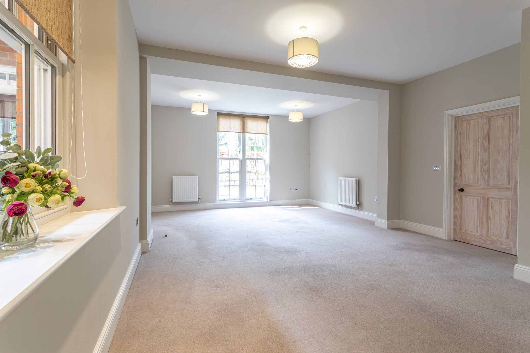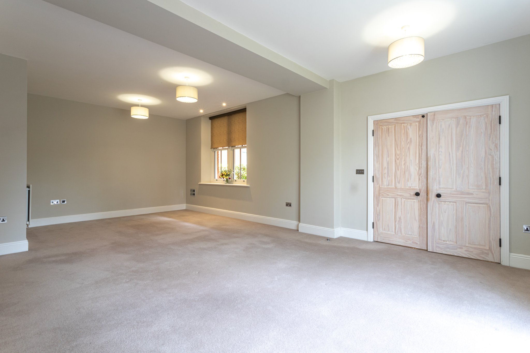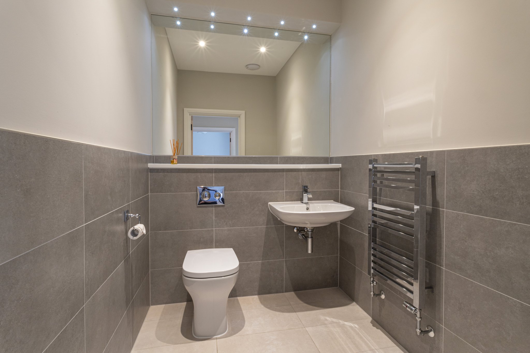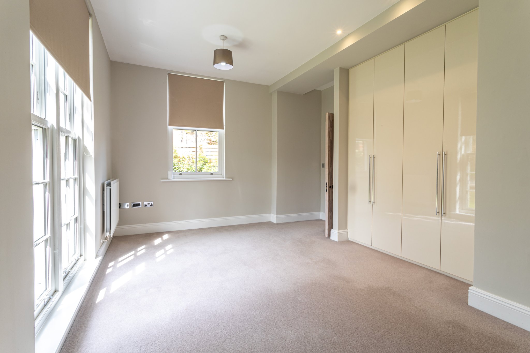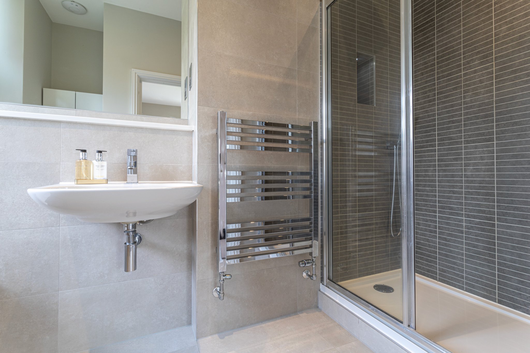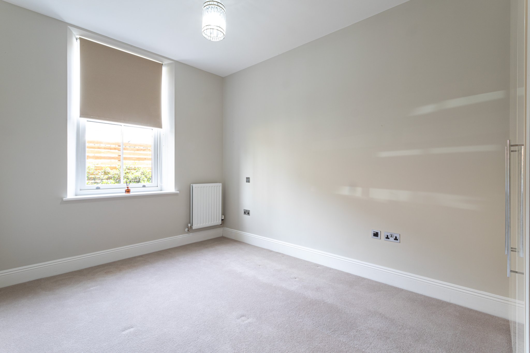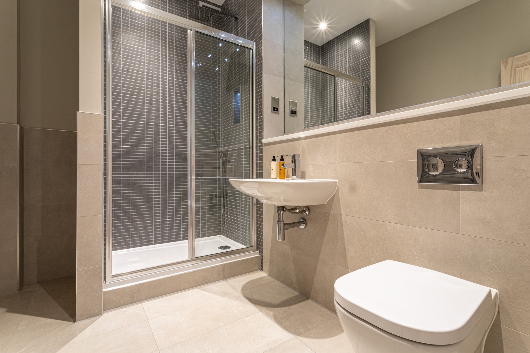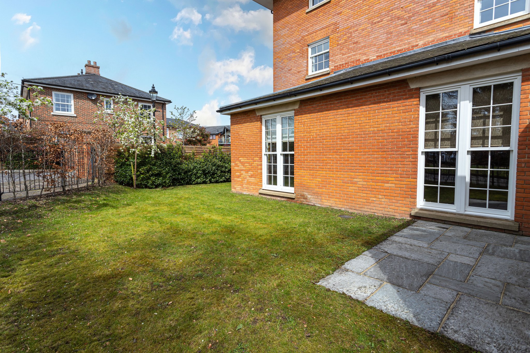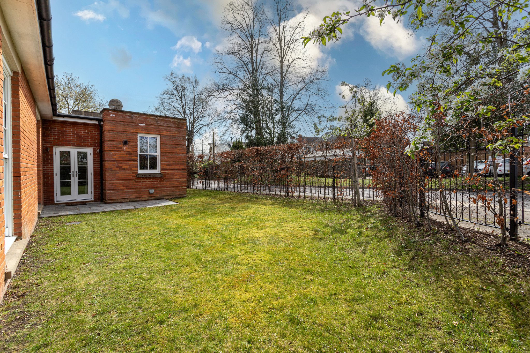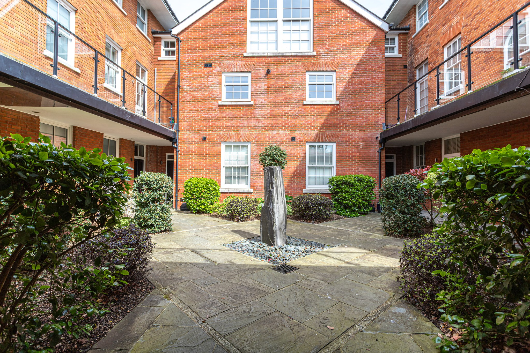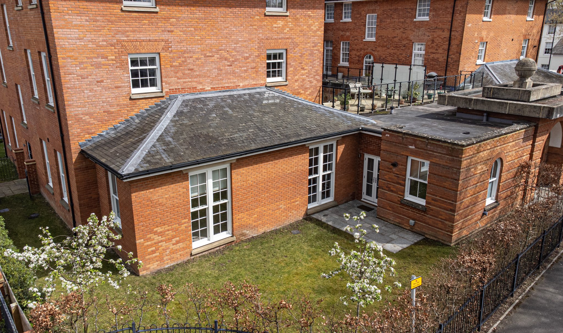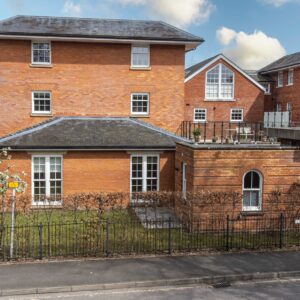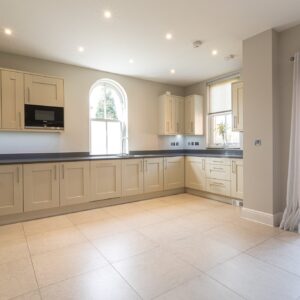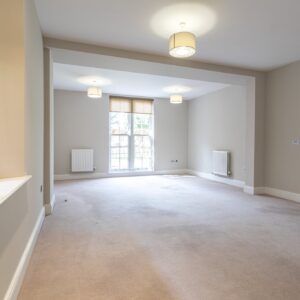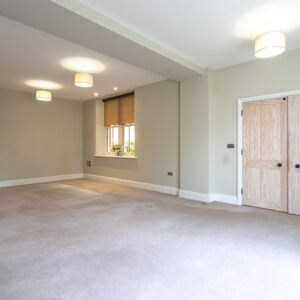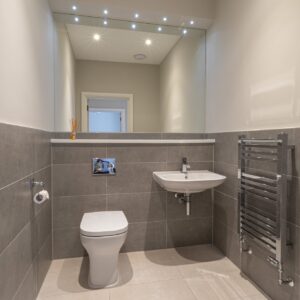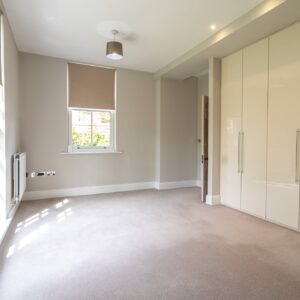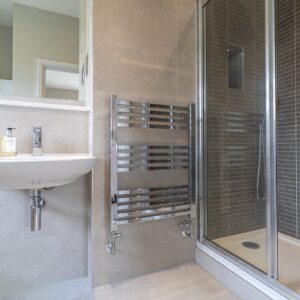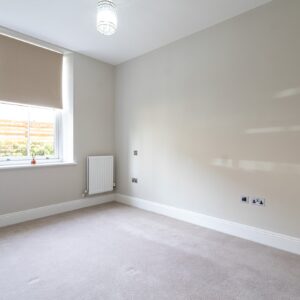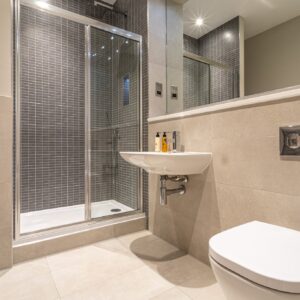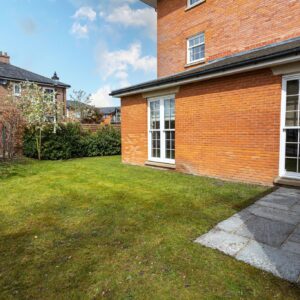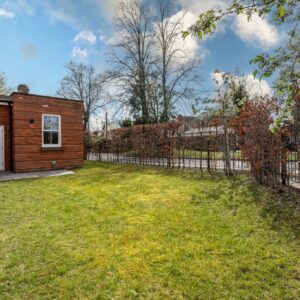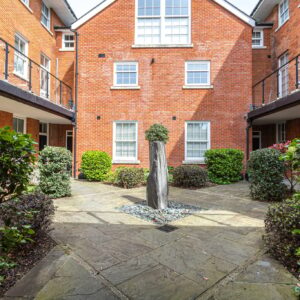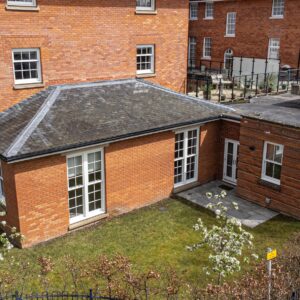High Street, Hartley Wintney
Make Enquiry
Please complete the form below and a member of staff will be in touch shortly.
Property Features
- Ground Floor Apartment
- High Specification
- Two Parking Spaces
- Private Garden and Patio
Property Summary
A beautifully presented two-bedroom ground floor luxurious apartment located on Hartley Wintney High Street measuring approximately 1,256 Sq ft. The property is built to a high standard by Shanly Homes in 2015. There are two parking spaces and private garden with the property, and it is offered with no onward chain.
Full Details
The Property
A beautifully presented two-bedroom ground floor luxurious apartment located on Hartley Wintney High Street measuring approximately 1,256 Sq ft. The property is built to a high standard by Shanly Homes in 2015. There are two parking spaces and private garden with the property, and it is offered with no onward chain.
Ground Floor
On entering the property there is a large hallway with storage cupboard and large cloakroom The living accommodation is well laid out offering an open plan style of living. The kitchen/breakfast room is set to one side and has double doors onto the private patio and garden.. The high specification kitchen has stone worktops and built in Siemens appliances - fridge/freezer, oven, microwave, induction hob, dishwasher. There is also a built in washing machine. It has large, sash windows creating a beautiful light room, which has space for a kitchen table and seating. The living room is large, also providing ample space for a dining room table. It has sash windows spanning from floor to ceiling, overlooking both the internal courtyard and personal garden.. From the living room there is an inner hallway, which could be used as a study area. This leads to the bedrooms and bathroom. The impressive principal bedroom has floor to ceiling sash windows allowing light to flood in, with a built in four-door wardrobe. This leads to a luxurious, immaculate en-suite shower room. The second bedroom is again a good size, with built in double wardrobe and large sash window. The main bathroom is spacious with room for additional storage and has a large shower. Both bathrooms have underfloor heating.
Outside
The boundary is fenced with metal and wood and mature hedging for privacy. There is outside lighting, power and a water tap. Two parking spaces are provided. The building is gated, with access via a video entry phone system into the courtyard area. Private access to personal front door.
Location
Monachus House is right in the village centre of Hartley Wintney. The village offers a good range of shops for day to day needs and further boutique shopping for independent outlets. There is a good number of eateries and public houses both in the village and nearby. The town of Fleet lies some 4 miles away catering more for day to day needs and has a mainline station offering a fast service to London Waterloo. Larger regional centres are Basingstoke (11 miles) and Reading (13 miles). Motorway access is to the M3 at Hook J5 and Fleet (J4a) and the M4 at Reading (J11).
Agents Notes
Lease Length - 91 Years
Ground Rent - £1000 PA
Maintenance Charge - £4263.18 PA

