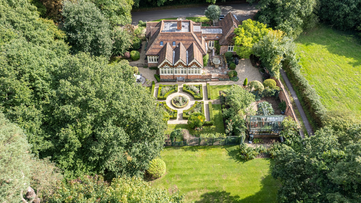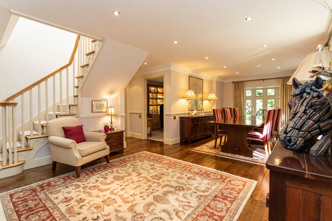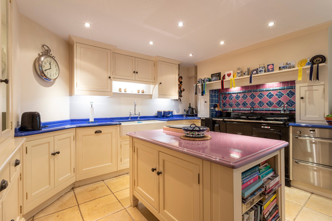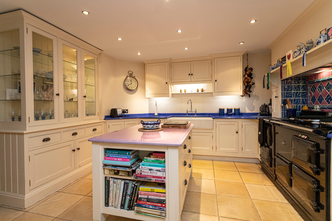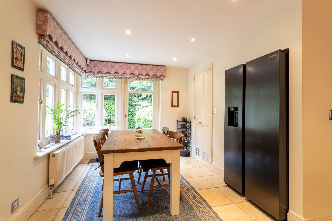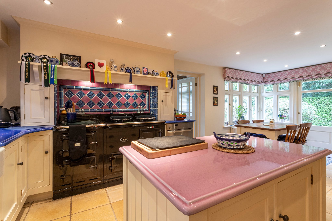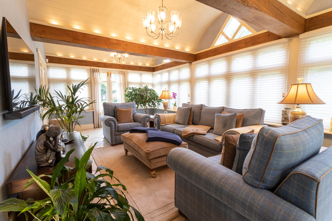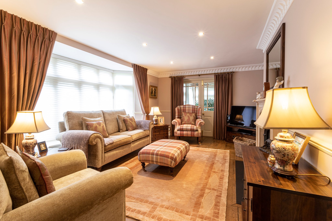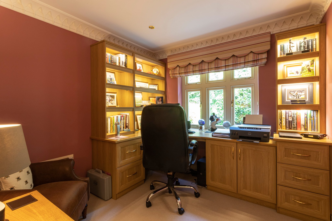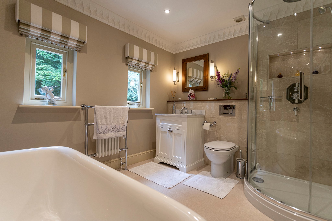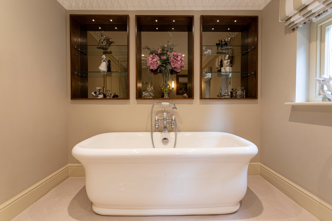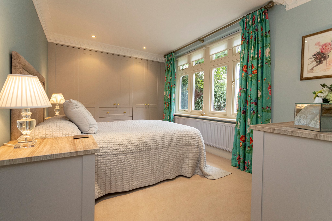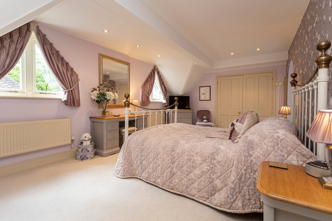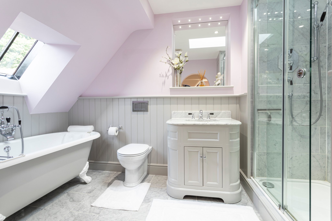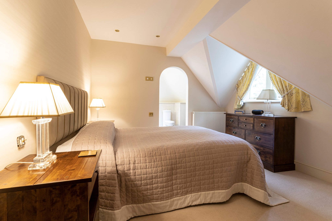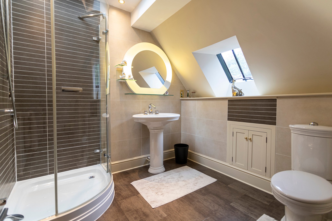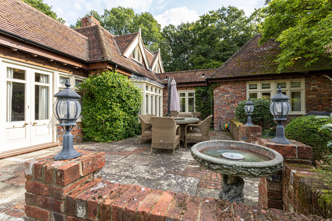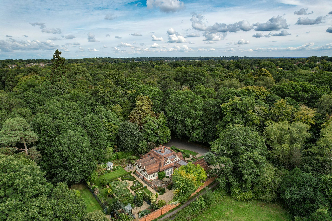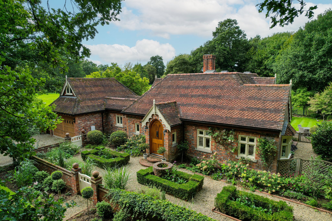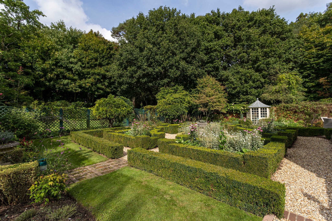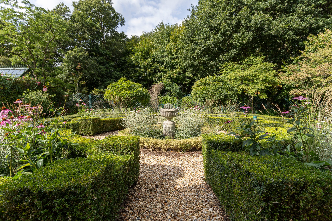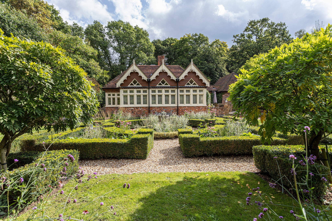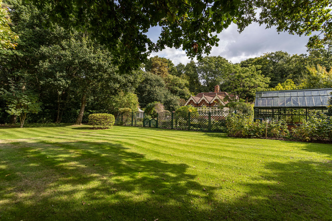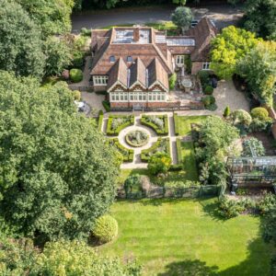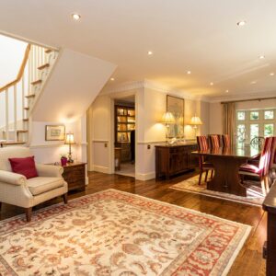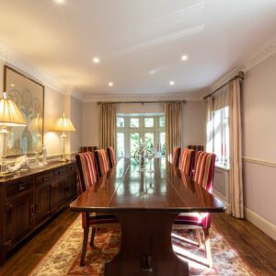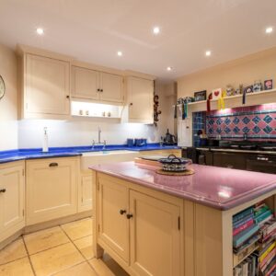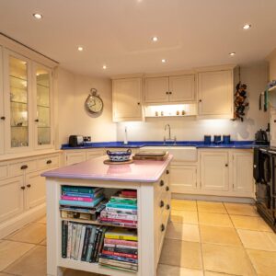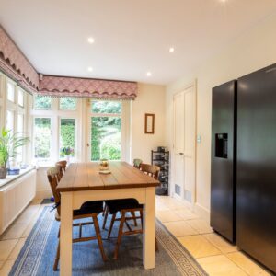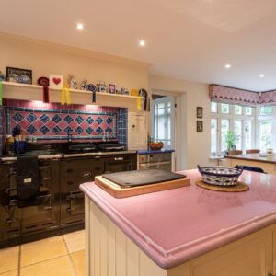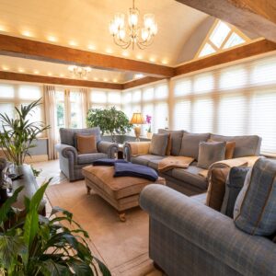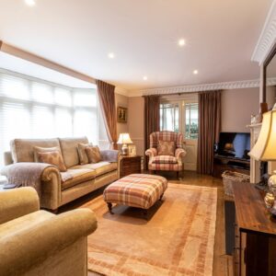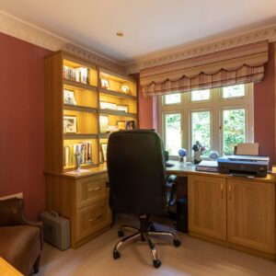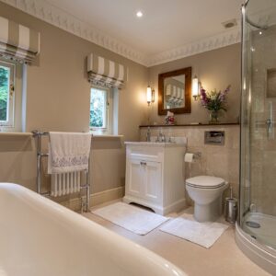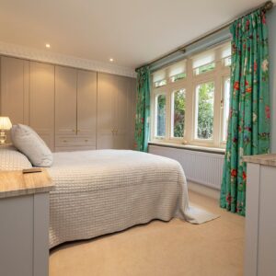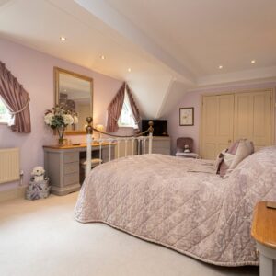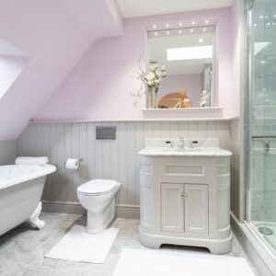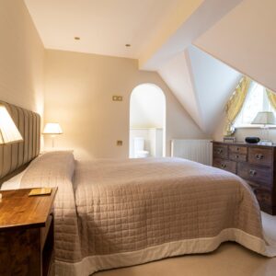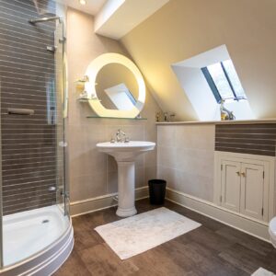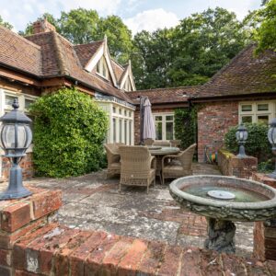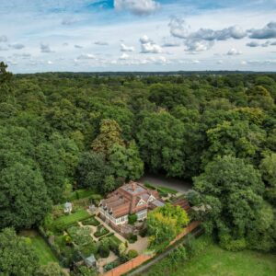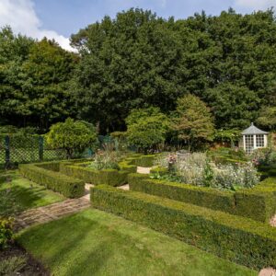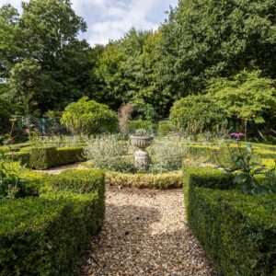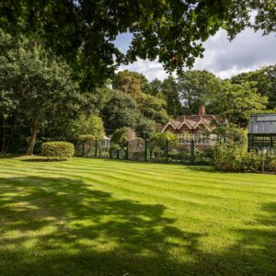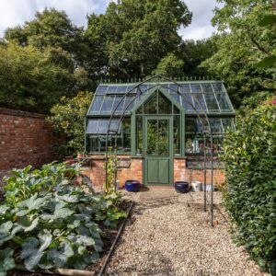Grange Lane, Hook
Make Enquiry
Please complete the form below and a member of staff will be in touch shortly.
Property Features
- Dining Hall
- Drawing Room
- Garden Room
- Kitchen/Breakfast Room
- Study
- Utility Room
- Downstairs Bedroom with en-suite
- Downstairs Bathroom
- Cellar
- Main Bedroom with en suite
- Second Bedroom with en suite
- Double Garage
- Loft Room with potential for conversion (Subject to necessary consents)
- Beautifully Landscaped Garden
Property Summary
Built approximately 20 years ago, this truly unique property situated in a rural location just half a mile from Hartley Wintney village centre. The property offers exquisite accommodation in excess of 2800sqft and is set on a plot of 0.42 of an acre.
Full Details
Built approximately 20 years ago, this truly unique property situated in a rural location just half a mile from Hartley Wintney village centre. The property offers exquisite accommodation in excess of 2800sqft and is set on a plot of 0.42 of an acre.
Bumblebee Cottage is a charming modern house with character finished to a very high standard with particular attention to detail. A solid oak floor runs through the main reception rooms on the ground floor as does ornate cornicing which, together with the solid wood arched front door makes for a grand entrance into the dining hall. The stunning Victorian style garden room has an unusual barrel ceiling and underfloor heating and fabulous views across the manicured ornamental gardens. The cosy drawing room benefits from a Chesney fireplace. The Solomon Seal kitchen has been well designed to present a good range of wooden fronted units under blue lavar stone worktops, an Aga and Aga companion and a limestone floor. Further accommodation is a traditional study with fitted furniture, downstairs double bedroom, bathroom with a “Paris” bath and a wine cellar.
On the first floor the beautifully appointed main bedroom has two double wardrobes and a large en suite bathroom with roll top bath. The second double bedroom has a double wardrobe and en suite shower room.
Above the garage there are two loft rooms which could provide potential for further conversion into additional bedroom space subject to the necessary planning.
Outside
To the front there is an attractive ornamental garden with a 35ft deep well. There is gravel parking and gated access to the rear garden.
The partly walled rear garden is divided into two sections: one being an area of lawn and mature trees backing onto woodland. The rest of the garden has been beautifully landscaped into a Parterre design. There is also a summer house and wooden shed. The Mediterranean style courtyard is an excellent entertaining space with water fountain and steps up to the York stone patio giving access into the garden room. There is also a gated vegetable garden with a Hartley Botanic Victorian style Greenhouse.
Location
Located just half a mile from Hartley Wintney village with it’s good range of day to day amenities including shops, post office, surgery, public houses, Churches, schools and a golf course. The village is steeped in history with the local cricket club being formed in 1770 and is one of the oldest playing cricket greens in the country.
More extensive shopping, educational and recreational facilities can be found in the neighbouring towns of Basingstoke, Fleet and Camberley. Local and regional communications are excellent with access to the M3 (Junctions 4a and 5) within short driving distance and Winchfield and Hook mainline stations providing fast and regular service to London Waterloo.
Services: connected to mains
Council Tax: Band E

