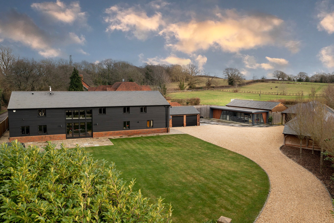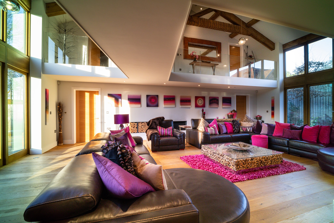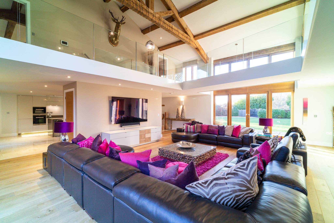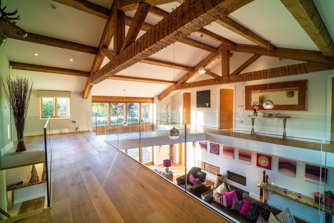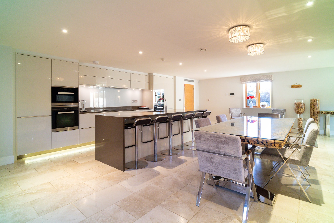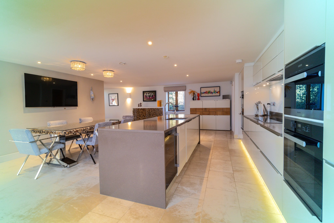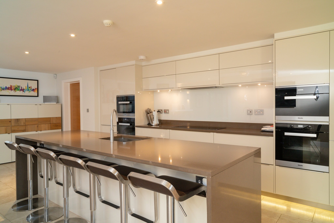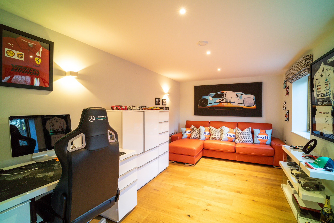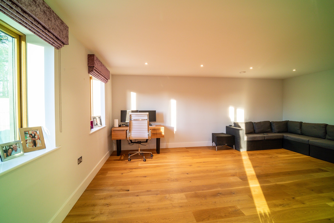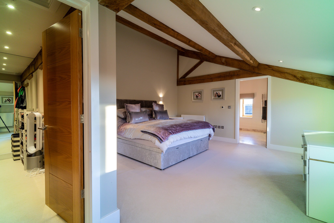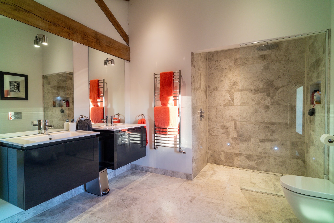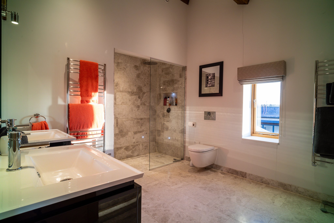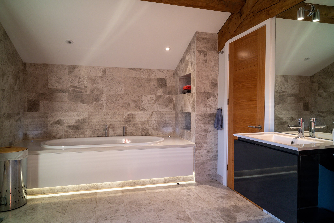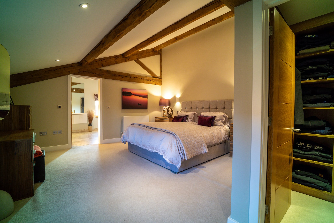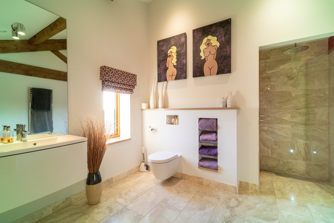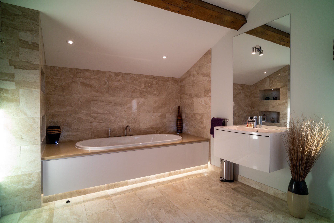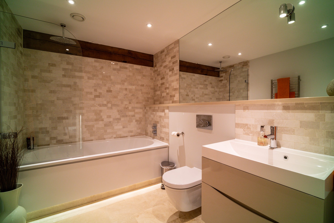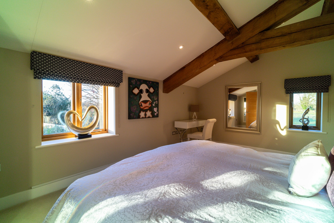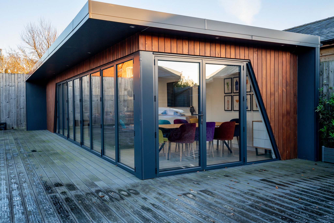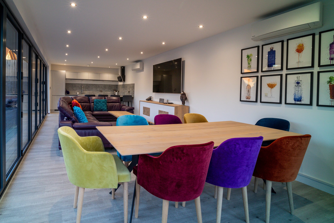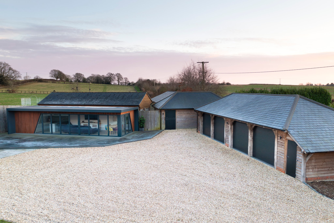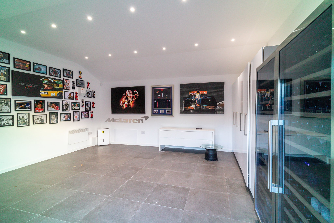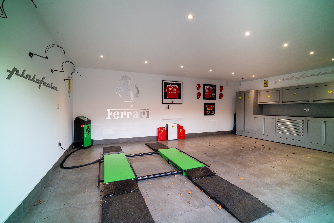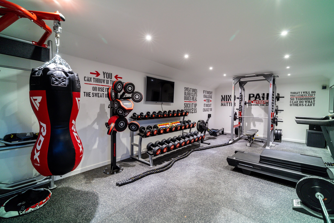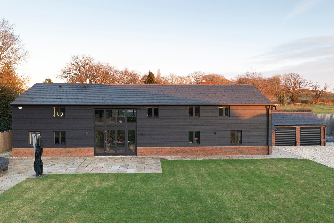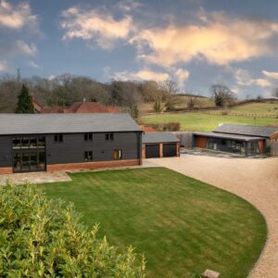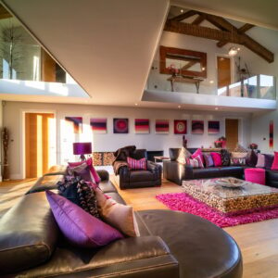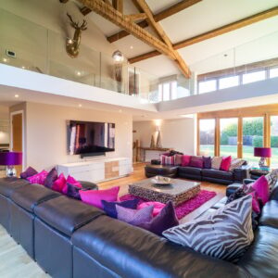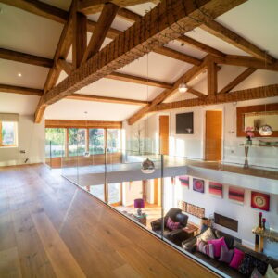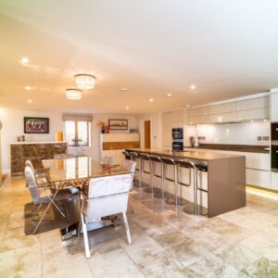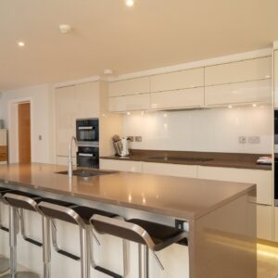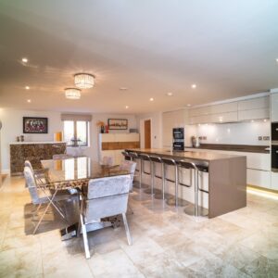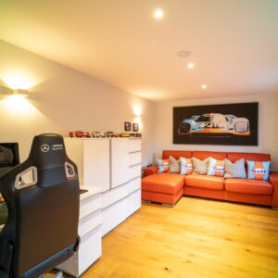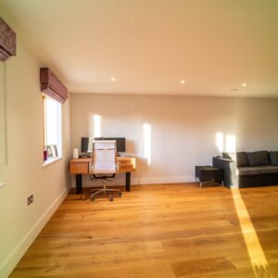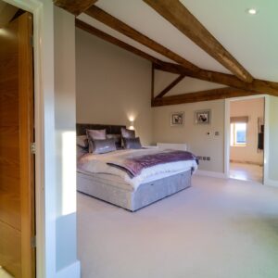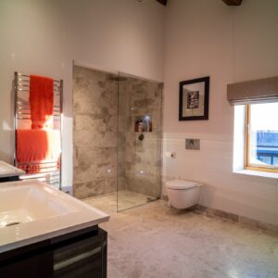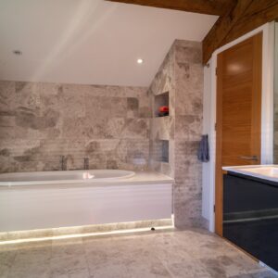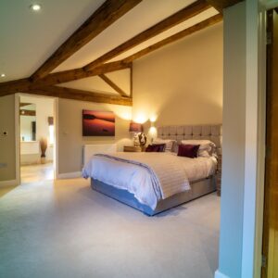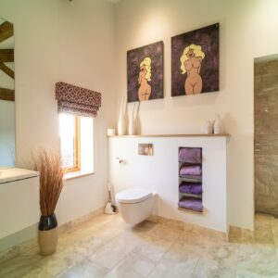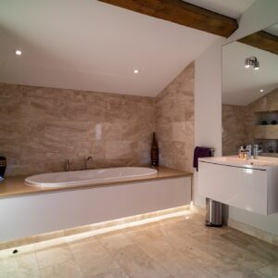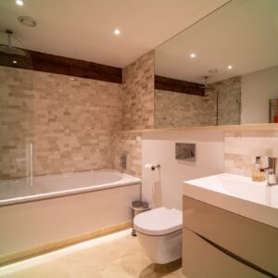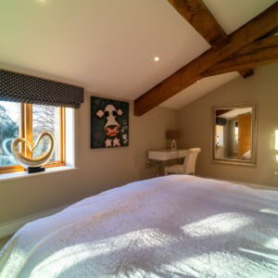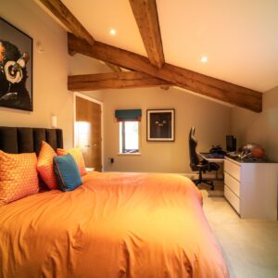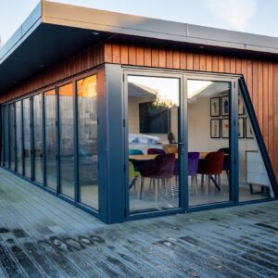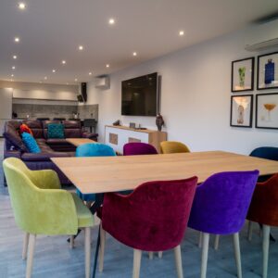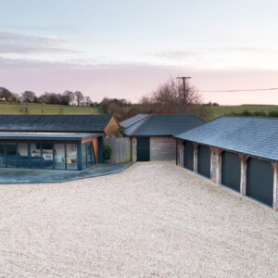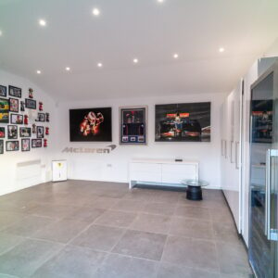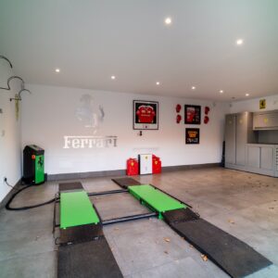White Horse Lane, Finchampstead
Make Enquiry
Please complete the form below and a member of staff will be in touch shortly.
Property Features
- Modern Barn Conversion Style Home
- Secure Garaging for up to six cars
- Home Gymnasium
- Outdoor Studio/Office with Kitchen
- Stunning Gallery Landing
- High Specification Finishes
Property Summary
An outstanding contemporary country property, constructed in 2015 to exacting standards as a barn conversion styled home. Situated in a semi-rural location and with a plot around half an acre, the property has been further enhanced by the current owner with a separate gymnasium, fully equipped and secure six car garaging, and an outdoor detached garden room / entertainment room featuring full kitchen, cloakroom / toilet with handbasin & shower. The building is enhanced with comprehensive bifolding glass doors.
Full Details
The Property
An outstanding contemporary country property, constructed in 2015 to exacting standards as a barn conversion styled home. Situated in a semi-rural location and with a plot around half an acre, the property has been further enhanced by the current owner with a separate gymnasium, fully equipped and secure six car garaging, and an outdoor detached garden room / entertainment room featuring full kitchen, cloakroom / toilet with handbasin & shower. The building is enhanced with comprehensive bifolding glass doors.
Ground Floor
The property incorporates substantial oak roof trusses and beams to create a light and airy open plan main living area, complemented by additional comfortable reception rooms. The main living space has floor to ceiling windows with French Door openings to both the front and back of the house. Across two floors the main house measures approximately 4,000 sq. ft. The contemporary kitchen benefits from Miele and Neff appliances and a hot water boiling tap and has granite worksurfaces to compliment the stone tiled floors. The same features and appliances continue into the separate utility room. There is also a boot room and a WC at this end of the house. The ground floor is finished with two further reception rooms, one in use as a study and the other could be a TV room or dining room.
First Floor
A bespoke solid wood staircase leads up to the stunning floating landing which looks down over the living area and out to the garden and countryside beyond. Bedroom one offers a generous walk in wardrobe, and a luxurious ensuite bathroom with large bath and separate walk in shower and twin sinks. Bedroom two is very similar, with a slightly smaller walk in wardrobe, but with an equally luxurious en-suite bathroom. There are two further well proportioned double bedrooms which both have integrated wardrobes, and share the benefit of the main family bathroom.
Grounds
Outside the garden is mostly laid to lawn, and is fully fenced with mature planting around the boundaries. There are a number of large paved areas around the property. The gravel driveway accessed via remotely operated timber gates offers generous parking and access to garaging for six cars. This is made up of a detached double garage, which has bespoke tiled floors, heating and currently houses storage and drinks cabinets. There is a further quadruple bay garage which is split into two doubles, both also with roller shutter doors, tiled floors. Four of the garages are fully kitted out with metal storage cupboards and drawers. There are also two outbuildings, a former stable which has been converted to a home gymnasium which is fully equipped, and a new outdoor garden room / entertainment building which has a fully fitted kitchen, cloakroom / toilet with handbasin & shower. The building is enhanced with comprehensive bifolding glass doors and is ideal for outdoor entertaining.
Location
The property is located about 6 miles to the South West of the charming market town of Wokingham. There is excellent schooling in the area including Wellington College which is about a mile away, Holme Grange, Luckley House, Yateley Manor St Neots and Reddham House Heathrow Airport is about 35 miles and Farnborough Airport is about 11 miles distant. Private aircraft facilities are also available at Blackbushe Airport (about 6 miles).
For those seeking a high specification rural idyl, this property is a must to view.

