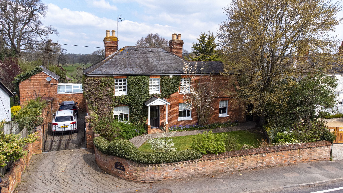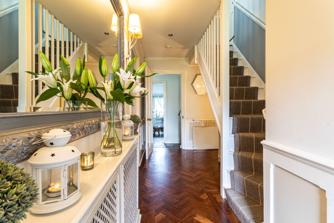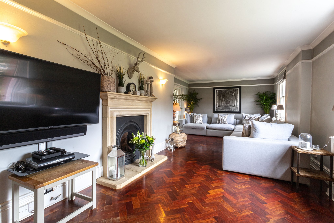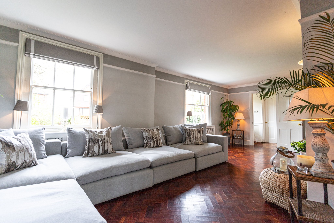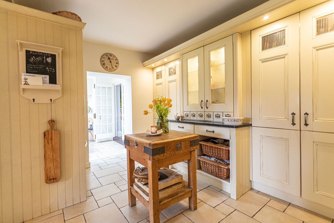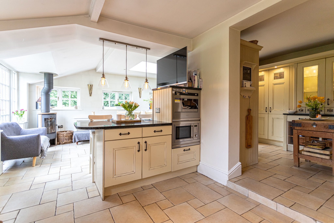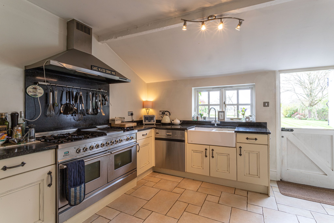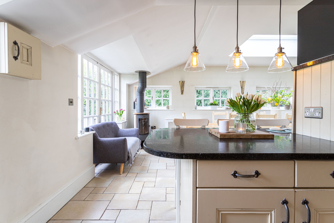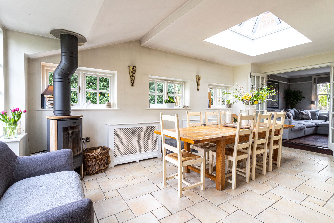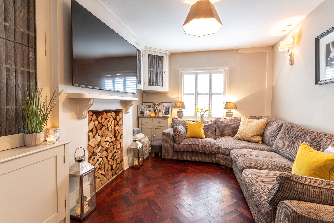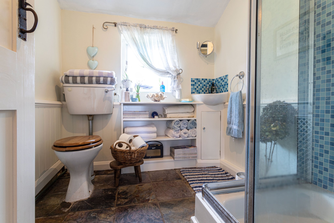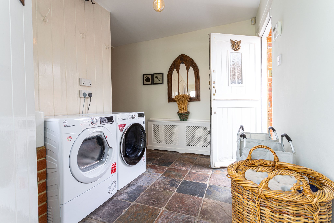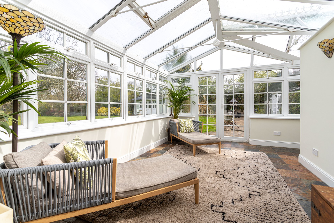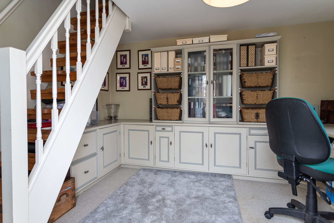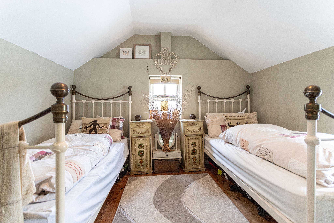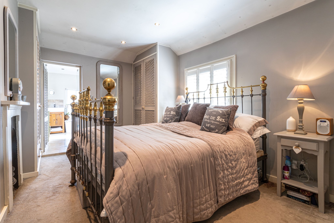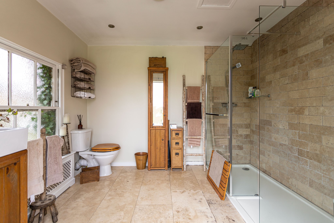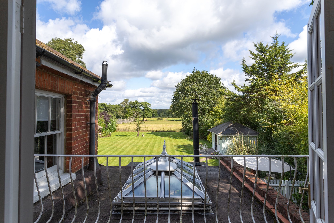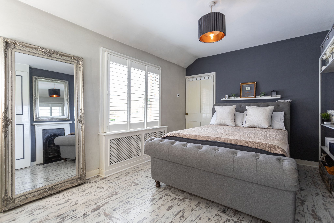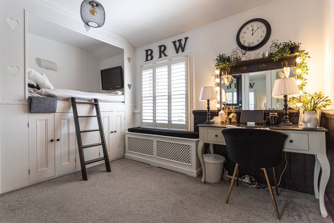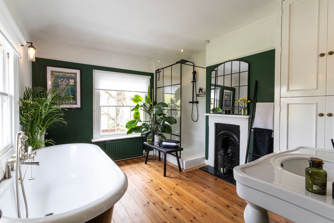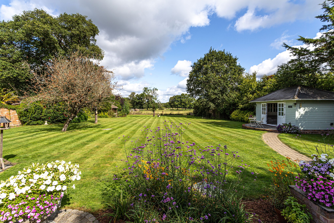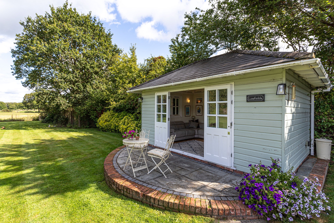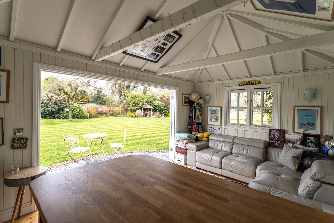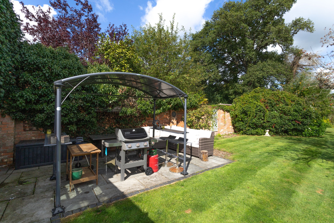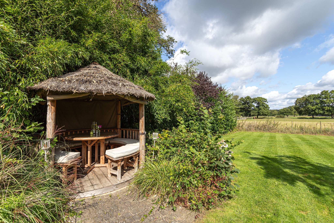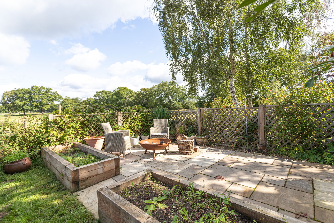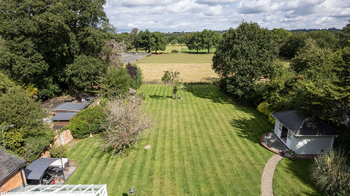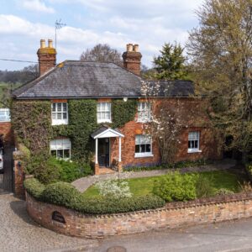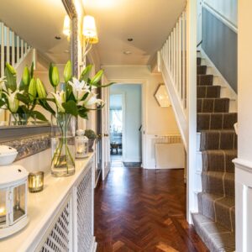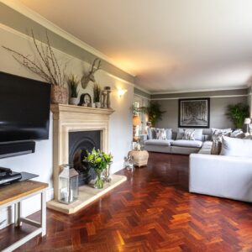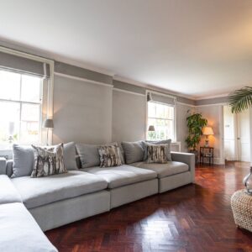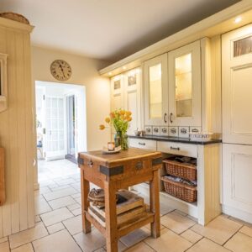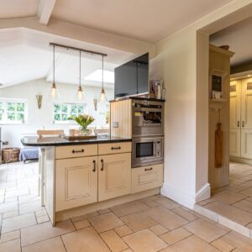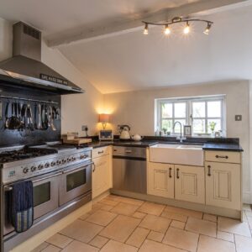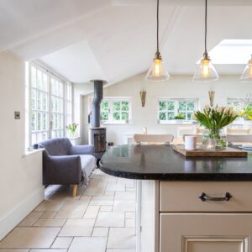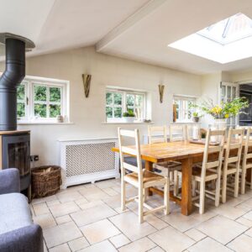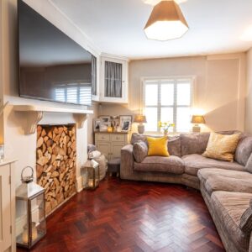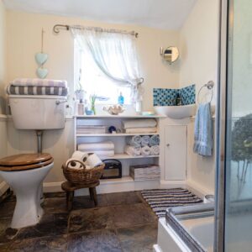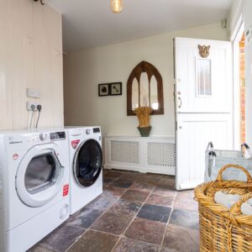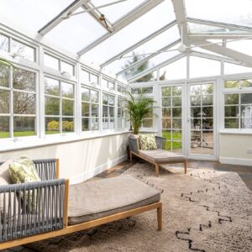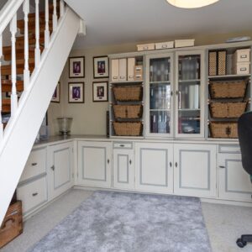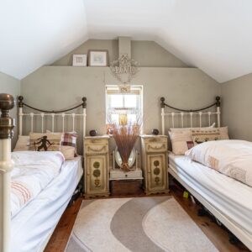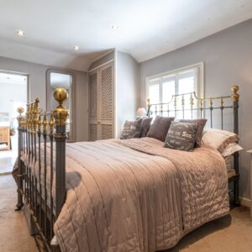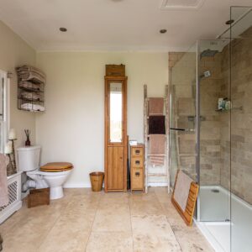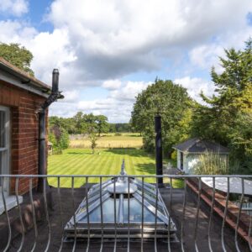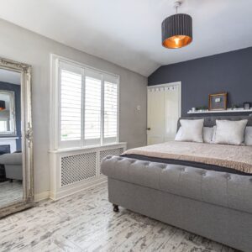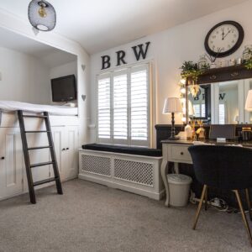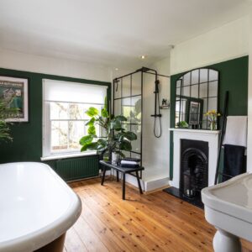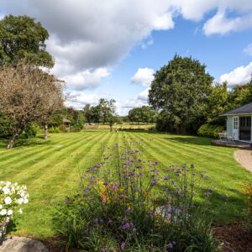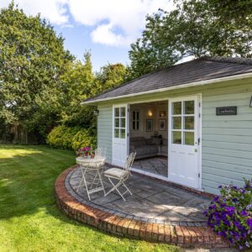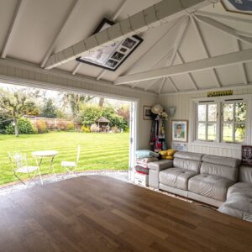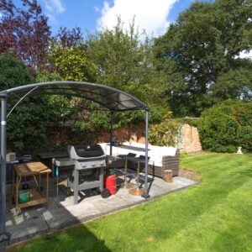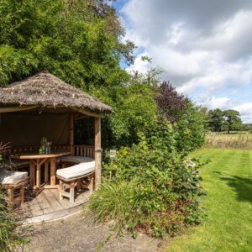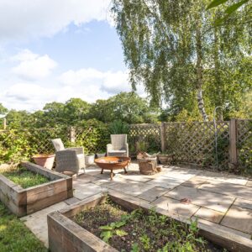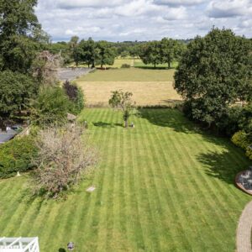Eversley Centre, Hook
Make Enquiry
Please complete the form below and a member of staff will be in touch shortly.
Property Features
- Period Features
- Countryside Views
- Generous Garden
- Stunning Interior Design
- Home Office
- Garden Room
- Summer House
Property Summary
A truly unique four bedroom detached character property in the heart of Eversley Village. Built in 1812 and extended and modernised throughout Centre Cottage offers modern living, stunning interior design and character charm.
Full Details
The Property
A truly unique four bedroom detached character property in the heart of Eversley Village. Built in 1812 and extended and modernised throughout Centre Cottage offers modern living, stunning interior design and character charm.
Ground Floor
Entering from the tile floored porch via the crittle window front door there is a long hallway with parquet wood flooring. From here there is a vast 24ft Living Room with feature fireplace, a continuation of the parquet floor and French Doors connecting to the the kitchen area. From the hallway there is also a front aspect Dining Room with fireplace and a snug/TV room. Leading on to the kitchen, this is the heart of the property with a vast array of fitted hard wood cabinetry and storage, granite counter tops, a large gas range cooker with extractor hood, a range of integrated appliances and a breakfast bar with views over the glorious garden. The kitchen is open plan to a family dining area which benefits from a roof lantern and a free standing wood burning stove, not to mention further garden views. From the main hall again, there is access to the downstairs shower room, with WC, beyond there is a laundry area which also has a stable door out to the driveway. From the laundry area the property continues to a bright and airy garden room, which connects the main house to a converted annexe now integrated as a home office and fourth bedroom above.
First Floor
Upstairs in the main section of the house there are three good sized double bedrooms and a simply outstanding family bathroom. The main bedroom has a range of fitted storage and leads through to a luxurious en-suite with large shower and double doors to a private balcony looking out over the garden and rolling countryside beyond. The family bathroom is a wonderful piece of interior design, with a large walk in shower, pedastal vanity sink and roll top bath below a window with the same glorious views over the garden and adjoining fields.
Outside
The property is accessed from the driveway and charming front garden. The driveway has a set of iron gates part way down which provides a secure area not only for vehicles but also for small children and pets. The rear garden is magnificent, with various entertaining areas including a large summer house with bar, a breeze hut with thatched roof, multiple areas of patio and a simply wonderful lawn throughout. Not withstanding the adjoining fields and rolling Hampshire countryside that provide outstanding views all year round. The total plot measures just under half an acre*.
Location
There is excellent schooling in the area including Holme Grange, Luckley House, Yateley Manor, St Neot’s, Wellington College, and Bohunt. The property is also well placed for the commuter with Wokingham or Crowthorne rail stations within easy reach. Central London is about 44 miles, the M4 is about 6/7 miles, M3 similar (J4a) and Heathrow Airport about 27 miles away.

