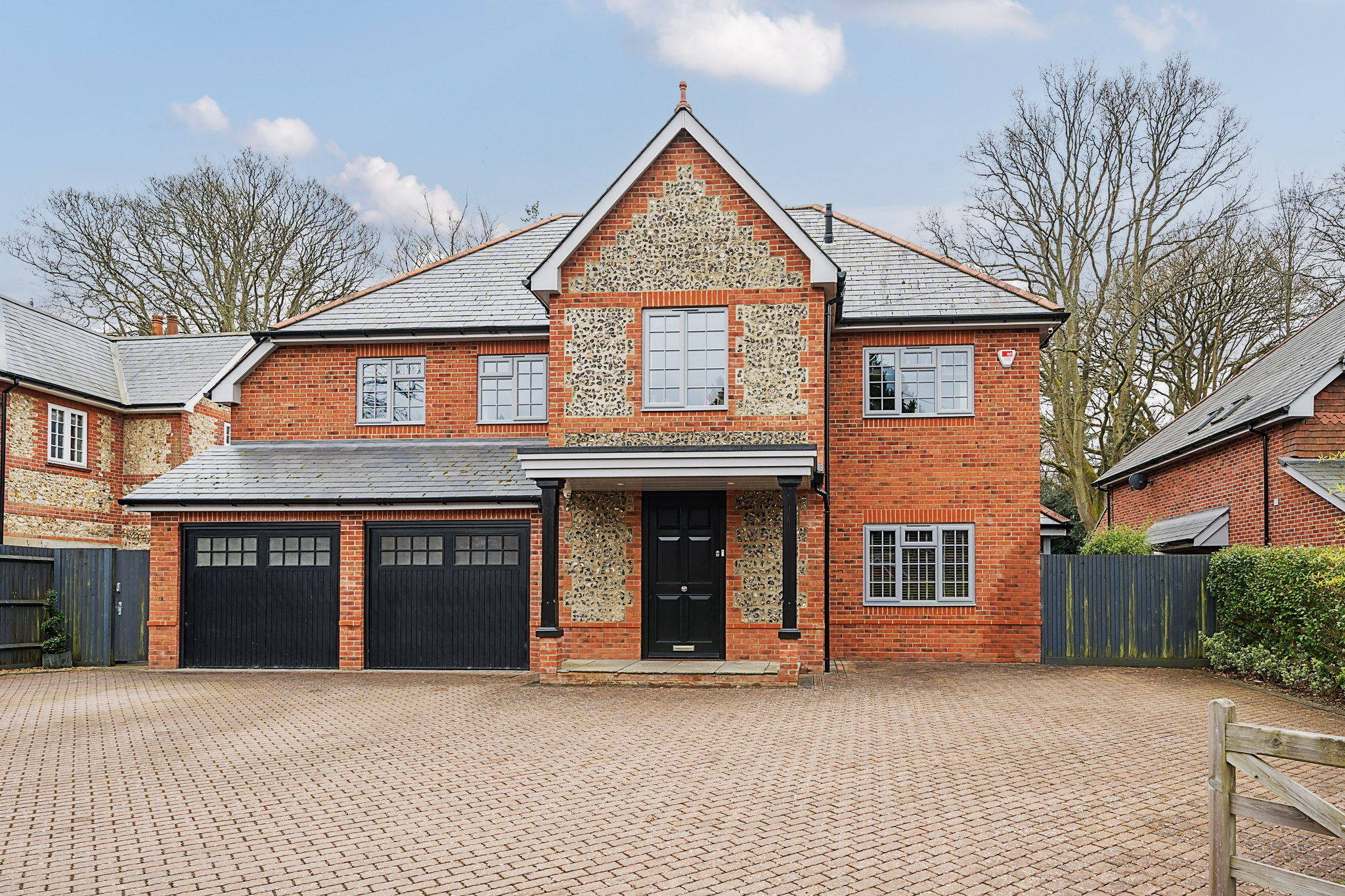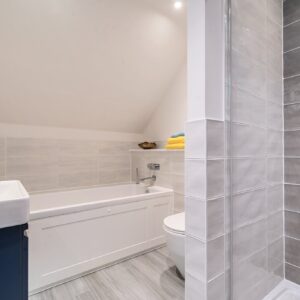Elvetham Road, Fleet
Make Enquiry
Please complete the form below and a member of staff will be in touch shortly.
Property Features
- Close to Fleet Mainline Railway Station
- High Specification Detached Family Home
- Double Garage & Driveway
- Close to Fleet Town Centre
- Three Reception Rooms
- Blue Triangle
Property Summary
Constructed 5 years ago to a high specification, this spacious family home offers accommodation in excess of 4,000 sq ft. The property is situated in a prime position within the Blue Triangle where Fleet high street and Fleet main line train station are within a short distance.
Full Details
Constructed 5 years ago to a high specification, this spacious family home offers accommodation in excess of 4,000 sq ft. The property is situated in a prime position within the Blue Triangle where Fleet high street and Fleet main line train station are within a short distance.
The property is entered via a spacious entrance hall which features a stunning oak staircase and provides access to the cloakroom and all principal ground floor rooms incorporating: double aspect sitting room featuring a Stovax free-standing, wood burning stove, a striking coffered ceiling, and access to the rear garden via French style doors; formal dining room with coffered ceiling and walk-in bay window, and a separate study, ideal for homeworking.
The bespoke Lewis Alderson Designer kitchen/breakfast room has been thoughtfully designed and comprises an array of Farrow and Ball hand painted kitchen units, including a breakfast cupboard with power sockets, and an expanse of work surfaces, which are complimented by high quality appliances including a Falcon Duel Fuel range cooker, a Quooker instant hot tap, a Miele inbuilt microwave, a Miele dishwasher and a Liebherr Fridge and Freezer. Bi-fold doors provide access to the rear garden. A further door provides access to the utility room, with built-in larder cupboard, and further access to the garage.
To the first floor is the master bedroom suite featuring two separate dressing rooms, a four-piece en suite Laufen and Roca bathroom, and a balcony. There are three further spacious bedrooms to the first floor, all featuring Laufen and Roca en-suites. Stairs to the second floor provide access to two further rooms which are currently used as a family room and games room, and there is also a Laaufen and Roca bathroom.
Externally, the property is approached via electric gates giving access to the driveway which provides parking for several vehicles, and the double garage.
There is an expansive patio area immediately to the rear of the home, ideal for al-fresco entertaining, with the remainder being laid to lawn, with a variety of plant and shrub boarders. An added feature is a hot water shower installed outside the back door, perfect for hosing down muddy dogs after a long walk around the nearby Fleet Pond.
The location is ideal for the commuter with Fleet mainline railway station offering regular services to London Waterloo from 43 minutes and Junction 4a of the M3 motorway being within easy access.
Fleet town has comprehensive shopping and leisure facilities as well as schools for all age groups, churches of various denominations and a range of health care services.
Towns such as Basingstoke, Guildford and Reading are all within 20 miles, whilst the historic market town of Farnham and the picturesque villages of Hartley Wintney and Odiham are a short drive away.
Heathrow Airport is about 28 miles and Farnborough Airport is about 6 miles distant. Private aircraft facilities are also available at Blackbushe Airport (about 6 miles)












































